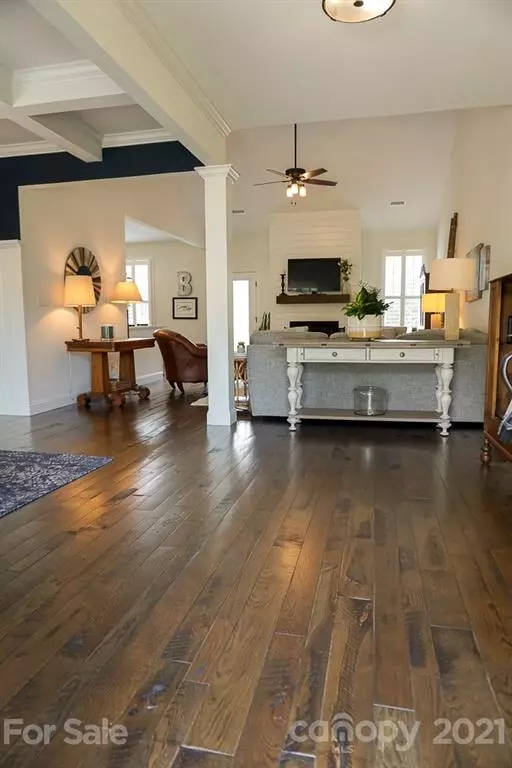$571,000
$549,900
3.8%For more information regarding the value of a property, please contact us for a free consultation.
4 Beds
3 Baths
3,339 SqFt
SOLD DATE : 09/03/2021
Key Details
Sold Price $571,000
Property Type Single Family Home
Sub Type Single Family Residence
Listing Status Sold
Purchase Type For Sale
Square Footage 3,339 sqft
Price per Sqft $171
Subdivision Catawba Springs
MLS Listing ID 3766759
Sold Date 09/03/21
Style Transitional
Bedrooms 4
Full Baths 3
HOA Fees $8/ann
HOA Y/N 1
Year Built 2019
Lot Size 0.630 Acres
Acres 0.63
Property Description
Almost new, stunning home located on the Dogwood course (#5) of Catawba Springs! Immaculate condition & move-in ready! A ranch style home w/finished room on 2nd lvl(above garage) plus a partially, finished lower lvl & storage areas. Enter the home to a lovely great rm w/vaulted ceiling, gas log FP, dining area, & open to the beautiful kitchen. The kitchen offers quartz countertops, stainless appls, pantry cab, "soft close" cabinetry, tiled backsplash, & brkfst area. Main lvl laundry rm. Awesome primary bedroom suite has office/sitting area...good sized BR w/barn door to priv.bath...dual sinks, garden tub, tiled shower,& 2 WIC closets(custom design). Split BR plan. 3 BRs on main lvl & 1 BR on upper lvl(no door to close room). Lower level/basement is fabulous...family/rec. room, den area + "2nd KIT" & full bath. Abundant storage/workshop areas. Plantation shutters. Outdoor FP patio area! See list of updates in "assoc.docs"...too much to mention! This house will not last long! CALL TODAY!
Location
State NC
County Catawba
Interior
Interior Features Attic Other, Basement Shop, Breakfast Bar, Built Ins, Cable Available, Garden Tub, Open Floorplan, Pantry, Split Bedroom, Vaulted Ceiling, Walk-In Closet(s)
Heating Heat Pump, Heat Pump
Flooring Carpet, Tile, Vinyl, Wood
Fireplaces Type Gas Log, Great Room, Gas
Fireplace true
Appliance Cable Prewire, Ceiling Fan(s), Convection Oven, Dishwasher, Disposal, Exhaust Hood, Gas Range, Natural Gas, Self Cleaning Oven
Exterior
Exterior Feature In-Ground Irrigation, Outdoor Fireplace
Community Features Clubhouse, Golf
Waterfront Description None
Roof Type Shingle
Parking Type Attached Garage, Driveway, Garage - 2 Car, Garage Door Opener
Building
Lot Description Cleared, Near Golf Course, Level, On Golf Course, Sloped, Views
Building Description Brick Partial,Hardboard Siding, 1 Story/Basement/F.R.O.G.
Foundation Basement, Basement Inside Entrance, Basement Outside Entrance, Basement Partially Finished, Block, Slab
Sewer Public Sewer
Water Public
Architectural Style Transitional
Structure Type Brick Partial,Hardboard Siding
New Construction false
Schools
Elementary Schools Snow Creek
Middle Schools Arndt
High Schools St. Stephens
Others
HOA Name Catawba Spring POA
Restrictions Architectural Review,Building,Deed,Square Feet,Subdivision
Special Listing Condition None
Read Less Info
Want to know what your home might be worth? Contact us for a FREE valuation!

Our team is ready to help you sell your home for the highest possible price ASAP
© 2024 Listings courtesy of Canopy MLS as distributed by MLS GRID. All Rights Reserved.
Bought with Amanda Stokes • RE/MAX Legendary
GET MORE INFORMATION

REALTOR® | Lic# NC 301841 | SC 112601






