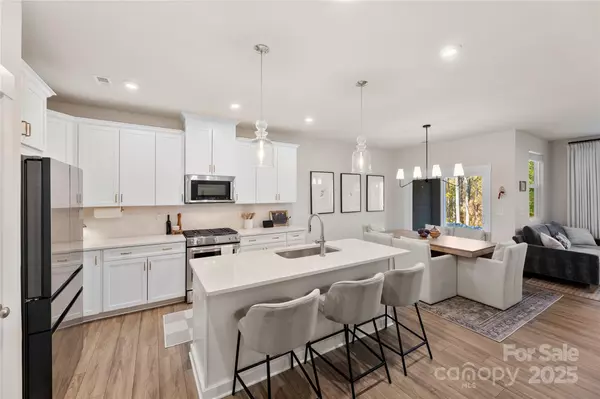
3 Beds
4 Baths
2,378 SqFt
3 Beds
4 Baths
2,378 SqFt
Open House
Sat Nov 15, 2:00pm - 4:00pm
Key Details
Property Type Townhouse
Sub Type Townhouse
Listing Status Coming Soon
Purchase Type For Sale
Square Footage 2,378 sqft
Price per Sqft $182
Subdivision Griffith Lakes
MLS Listing ID 4321176
Style Traditional
Bedrooms 3
Full Baths 3
Half Baths 1
HOA Fees $225/qua
HOA Y/N 1
Abv Grd Liv Area 2,378
Year Built 2023
Lot Size 2,178 Sqft
Acres 0.05
Property Sub-Type Townhouse
Property Description
Experience this bright, open-concept floor plan featuring 10-foot ceilings, a chef-inspired kitchen with KitchenAid stainless steel appliances, 30" 5-burner gas range, hexagon tile backsplash, quartz countertops, and a large island ideal for entertaining. The spacious main living area flows seamlessly to the covered patio, offering the perfect indoor-outdoor lifestyle.
Upstairs, the primary suite impresses with a luxurious en-suite bathroom and generous oversized closet. Two additional bedrooms, plus full bathroom, and a conveniently located laundry room complete the second level. The third-floor loft adds versatility with a bonus living area, sitting room, and full bathroom—perfect for guests or a private retreat.
Enjoy resort-style living with direct lake access, trails, a paddlesport launch site, dog park, and proximity to exciting retail and dining. Just minutes from Uptown Charlotte, UNC Charlotte, Huntersville, and Lake Norman, with easy access to I-77 and I-485.
Location
State NC
County Mecklenburg
Building/Complex Name Griffith Lakes
Zoning MX-3
Rooms
Primary Bedroom Level Upper
Main Level Kitchen
Main Level Dining Area
Main Level Living Room
Upper Level Bathroom-Full
Upper Level Primary Bedroom
Main Level Bathroom-Half
Upper Level Bedroom(s)
Upper Level Bedroom(s)
Upper Level Bathroom-Full
Upper Level Laundry
Third Level Bathroom-Full
Third Level Loft
Interior
Interior Features Attic Walk In, Kitchen Island, Open Floorplan, Pantry, Walk-In Closet(s)
Heating Forced Air, Natural Gas
Cooling Central Air
Flooring Carpet, Tile, Vinyl
Fireplace false
Appliance Convection Oven, Dishwasher, Disposal, Gas Cooktop, Gas Oven, Gas Range, Microwave
Laundry Laundry Room, Upper Level
Exterior
Garage Spaces 1.0
Community Features Dog Park, Lake Access, Playground, Sidewalks, Tennis Court(s), Walking Trails
Waterfront Description Paddlesport Launch Site
Roof Type Architectural Shingle
Street Surface Concrete,Paved
Porch Covered, Rear Porch
Garage true
Building
Dwelling Type Site Built
Foundation Slab
Sewer Public Sewer
Water City
Architectural Style Traditional
Level or Stories Three
Structure Type Fiber Cement
New Construction false
Schools
Elementary Schools David Cox Road
Middle Schools Ridge Road
High Schools Mallard Creek
Others
Pets Allowed Yes
HOA Name CAMS
Senior Community false
Acceptable Financing Cash, Conventional, FHA, VA Loan
Listing Terms Cash, Conventional, FHA, VA Loan
Special Listing Condition None
Virtual Tour https://view.spiro.media/order/863ac315-6620-4dcf-b6af-08de1b9a6be8
GET MORE INFORMATION

REALTOR® | Lic# NC 301841 | SC 112601






