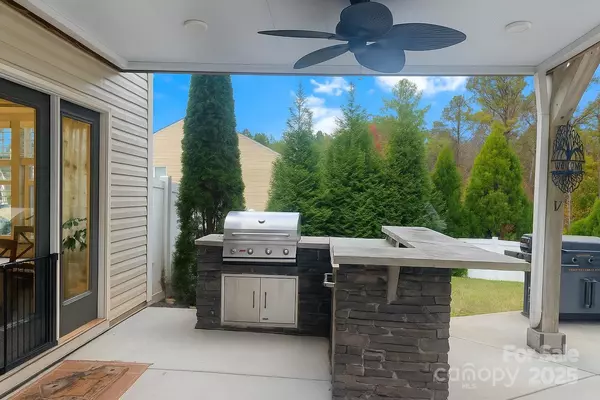
4 Beds
3 Baths
2,820 SqFt
4 Beds
3 Baths
2,820 SqFt
Open House
Sat Nov 15, 12:00pm - 2:00pm
Key Details
Property Type Single Family Home
Sub Type Single Family Residence
Listing Status Coming Soon
Purchase Type For Sale
Square Footage 2,820 sqft
Price per Sqft $223
Subdivision Conservancy At Waxhaw Creek
MLS Listing ID 4320973
Style Transitional
Bedrooms 4
Full Baths 2
Half Baths 1
Construction Status Completed
HOA Fees $261/Semi-Annually
HOA Y/N 1
Abv Grd Liv Area 2,820
Year Built 2018
Lot Size 1.710 Acres
Acres 1.71
Property Sub-Type Single Family Residence
Property Description
Location
State NC
County Union
Zoning AF8
Rooms
Primary Bedroom Level Upper
Main Level Bathroom-Half
Main Level Breakfast
Main Level Great Room
Main Level Dining Room
Main Level Kitchen
Main Level Office
Upper Level Bathroom-Full
Upper Level Bedroom(s)
Upper Level Laundry
Upper Level Primary Bedroom
Upper Level Bonus Room
Interior
Interior Features Attic Other, Breakfast Bar, Built-in Features, Drop Zone, Entrance Foyer, Garden Tub, Kitchen Island, Open Floorplan, Storage, Walk-In Closet(s), Walk-In Pantry
Heating Heat Pump
Cooling Ceiling Fan(s), Central Air
Flooring Tile, Vinyl, Wood
Fireplace false
Appliance Dishwasher, Disposal, Electric Cooktop, Electric Water Heater, Exhaust Fan, Microwave, Oven, Plumbed For Ice Maker, Self Cleaning Oven, Wall Oven
Laundry Laundry Room, Upper Level
Exterior
Garage Spaces 3.0
Fence Back Yard, Fenced
Pool Fenced, In Ground, Pool/Spa Combo
Utilities Available Electricity Connected
Street Surface Concrete,Paved
Garage true
Building
Lot Description Private, Wooded
Dwelling Type Site Built
Foundation Slab
Builder Name True Homes LLC
Sewer Septic Installed
Water Well
Architectural Style Transitional
Level or Stories Two
Structure Type Stone,Vinyl
New Construction false
Construction Status Completed
Schools
Elementary Schools Waxhaw
Middle Schools Parkwood
High Schools Parkwood
Others
HOA Name The Conservancy at Waxhaw Creek
Senior Community false
Acceptable Financing Cash, Conventional
Listing Terms Cash, Conventional
Special Listing Condition None
GET MORE INFORMATION

REALTOR® | Lic# NC 301841 | SC 112601






