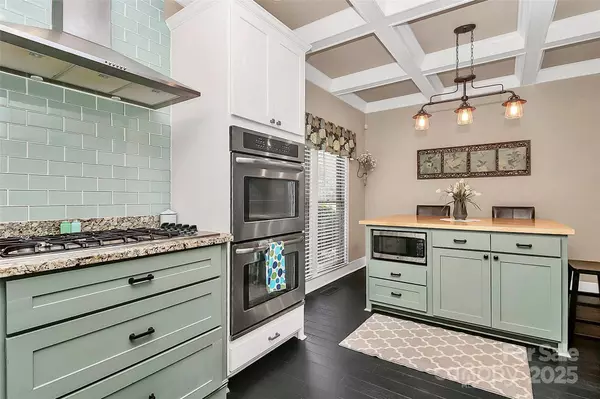
3 Beds
3 Baths
2,381 SqFt
3 Beds
3 Baths
2,381 SqFt
Open House
Sat Nov 01, 1:00pm - 3:00pm
Key Details
Property Type Single Family Home
Sub Type Single Family Residence
Listing Status Active
Purchase Type For Sale
Square Footage 2,381 sqft
Price per Sqft $207
Subdivision Cross Creek
MLS Listing ID 4316568
Style Cape Cod
Bedrooms 3
Full Baths 2
Half Baths 1
HOA Fees $325/ann
HOA Y/N 1
Abv Grd Liv Area 2,381
Year Built 1988
Lot Size 0.620 Acres
Acres 0.62
Property Sub-Type Single Family Residence
Property Description
Location
State NC
County Gaston
Zoning R1
Rooms
Main Level Bedrooms 1
Main Level Primary Bedroom
Main Level Bathroom-Full
Main Level Bathroom-Half
Main Level Kitchen
Main Level Living Room
Upper Level Bedroom(s)
Main Level Dining Area
Upper Level Bathroom-Full
Main Level Laundry
Upper Level Bedroom(s)
Interior
Interior Features Attic Walk In
Heating Forced Air, Natural Gas
Cooling Ceiling Fan(s), Central Air
Flooring Carpet, Laminate
Fireplaces Type Living Room
Fireplace true
Appliance Dishwasher, Disposal, Gas Cooktop, Refrigerator
Laundry Utility Room
Exterior
Garage Spaces 2.0
Community Features Sidewalks, Street Lights
Roof Type Architectural Shingle
Street Surface Concrete
Garage true
Building
Lot Description Private, Wooded
Dwelling Type Site Built
Foundation Crawl Space
Sewer Septic Installed
Water Well
Architectural Style Cape Cod
Level or Stories One and One Half
Structure Type Hardboard Siding,Stone Veneer,Synthetic Stucco
New Construction false
Schools
Elementary Schools W.A. Bess
Middle Schools Cramerton
High Schools Forestview
Others
HOA Name Cross Creek Home Owners
Senior Community false
Acceptable Financing Cash, Conventional, FHA, USDA Loan, VA Loan
Listing Terms Cash, Conventional, FHA, USDA Loan, VA Loan
Special Listing Condition None
GET MORE INFORMATION

REALTOR® | Lic# NC 301841 | SC 112601






