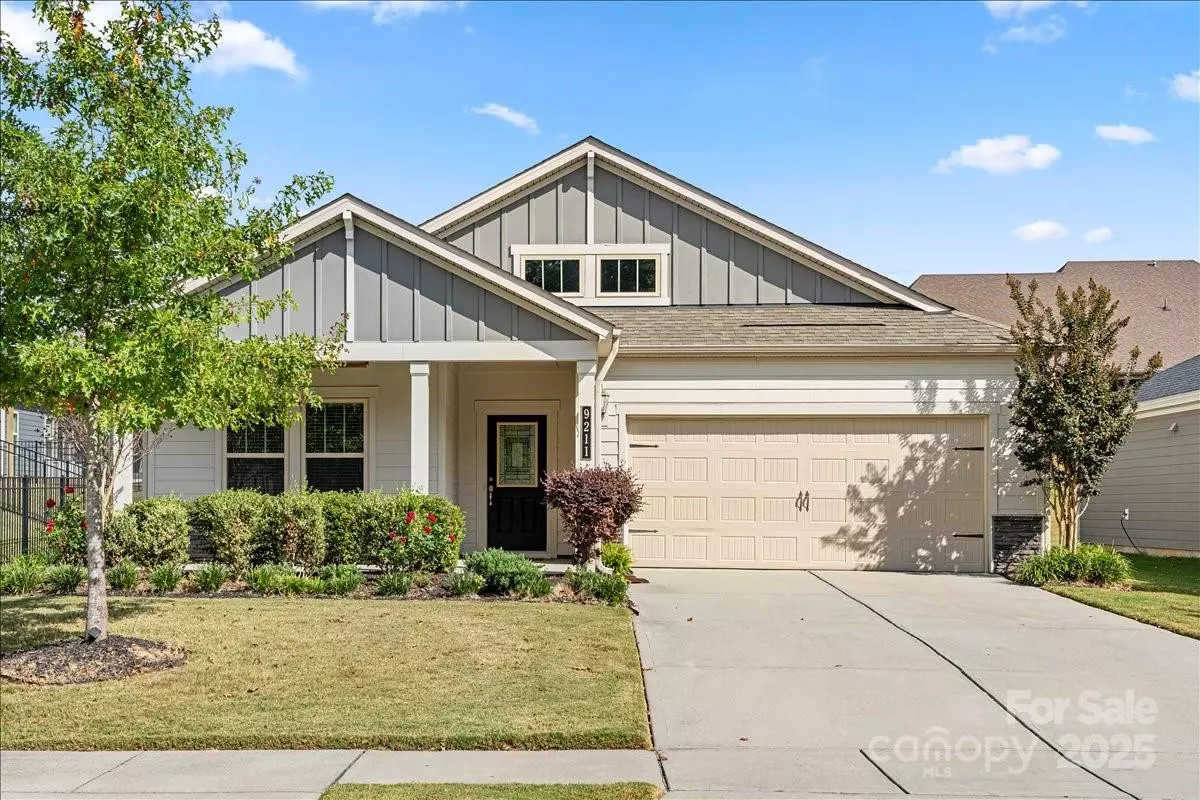
3 Beds
2 Baths
1,622 SqFt
3 Beds
2 Baths
1,622 SqFt
Key Details
Property Type Single Family Home
Sub Type Single Family Residence
Listing Status Coming Soon
Purchase Type For Sale
Square Footage 1,622 sqft
Price per Sqft $262
Subdivision The Meridians
MLS Listing ID 4314325
Bedrooms 3
Full Baths 2
HOA Fees $240/mo
HOA Y/N 1
Abv Grd Liv Area 1,622
Year Built 2019
Lot Size 7,840 Sqft
Acres 0.18
Property Sub-Type Single Family Residence
Property Description
HOA fees include professional lawn maintenance and access to the Palisades Country Club's amenities, such as a pool, fitness center, tennis courts, and clubhouse.
Ideally located near Lake Wylie and the Rivergate Shopping Center, this property offers easy access to Charlotte Douglas International Airport and Uptown Charlotte.
Location
State NC
County Mecklenburg
Zoning N1-A
Rooms
Main Level Bedrooms 3
Main Level Bedroom(s)
Main Level Primary Bedroom
Main Level Bedroom(s)
Main Level Bathroom-Full
Main Level Bathroom-Full
Main Level Kitchen
Main Level Dining Area
Main Level Living Room
Main Level Laundry
Interior
Heating Heat Pump
Cooling Ceiling Fan(s), Central Air
Flooring Laminate, Tile
Fireplaces Type Electric
Fireplace true
Appliance Dishwasher, Disposal, Oven, Refrigerator, Washer/Dryer
Laundry Laundry Room
Exterior
Garage Spaces 2.0
Fence Back Yard, Fenced
Community Features Clubhouse, Fitness Center, Outdoor Pool, Playground, Recreation Area, Sidewalks, Tennis Court(s)
Waterfront Description None
Roof Type Architectural Shingle
Street Surface Concrete,Paved
Porch Front Porch
Garage true
Building
Lot Description Cul-De-Sac
Dwelling Type Site Built
Foundation Slab
Sewer Public Sewer
Water City
Level or Stories One
Structure Type Hardboard Siding
New Construction false
Schools
Elementary Schools Palisades Park
Middle Schools Southwest
High Schools Palisades
Others
HOA Name Kuester Management
Senior Community false
Acceptable Financing Cash, Conventional, FHA, VA Loan
Listing Terms Cash, Conventional, FHA, VA Loan
Special Listing Condition Estate
GET MORE INFORMATION

REALTOR® | Lic# NC 301841 | SC 112601






