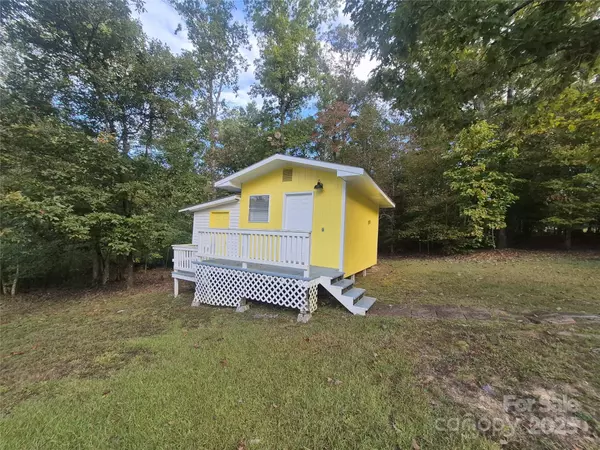
2 Beds
1 Bath
1,290 SqFt
2 Beds
1 Bath
1,290 SqFt
Key Details
Property Type Single Family Home
Sub Type Single Family Residence
Listing Status Active
Purchase Type For Sale
Square Footage 1,290 sqft
Price per Sqft $174
Subdivision Carolina Forest
MLS Listing ID 4313188
Style Ranch
Bedrooms 2
Full Baths 1
HOA Fees $1,640/ann
HOA Y/N 1
Abv Grd Liv Area 1,290
Year Built 1996
Lot Size 1.070 Acres
Acres 1.07
Lot Dimensions 225'x214' +/-
Property Sub-Type Single Family Residence
Property Description
Location
State NC
County Montgomery
Zoning Res
Body of Water Lake Tillery
Rooms
Main Level Bedrooms 2
Main Level, 13' 6" X 19' 6" Den
Main Level, 9' 6" X 22' 9" Sunroom
Main Level, 9' 6" X 19' 6" Kitchen
Main Level, 9' 6" X 11' 9" Primary Bedroom
Main Level, 9' 6" X 8' 0" Laundry
Main Level, 9' 6" X 8' 6" Bathroom-Full
Main Level, 9' 6" X 11' 6" Bedroom(s)
Interior
Heating Heat Pump
Cooling Heat Pump
Flooring Laminate, Parquet, Tile
Fireplaces Type Gas Log
Fireplace true
Appliance Dishwasher, Dryer, Electric Oven, Electric Range, Microwave, Refrigerator, Washer
Laundry Laundry Room
Exterior
Carport Spaces 2
Community Features Clubhouse, Gated, Lake Access, Outdoor Pool, Picnic Area, Playground, Recreation Area, Tennis Court(s)
Waterfront Description Boat Ramp – Community
View Mountain(s)
Roof Type Metal
Street Surface Gravel,Paved
Porch Deck
Garage false
Building
Lot Description Cleared, Rolling Slope
Dwelling Type Site Built
Foundation Crawl Space, None
Sewer Septic Installed
Water County Water
Architectural Style Ranch
Level or Stories One
Structure Type Hardboard Siding,Wood
New Construction false
Schools
Elementary Schools Unspecified
Middle Schools Unspecified
High Schools Unspecified
Others
HOA Name Real Manage Family of Brands
Senior Community false
Restrictions No Representation
Acceptable Financing Cash, Conventional, FHA, VA Loan
Horse Property None
Listing Terms Cash, Conventional, FHA, VA Loan
Special Listing Condition None
GET MORE INFORMATION

REALTOR® | Lic# NC 301841 | SC 112601






