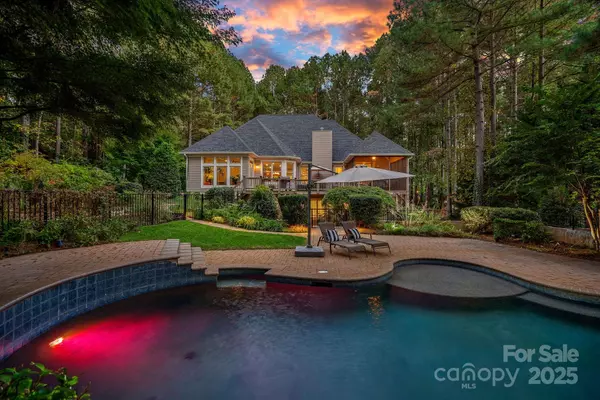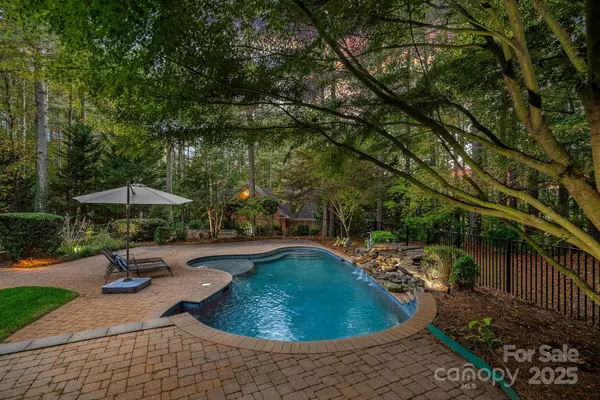
4 Beds
4 Baths
4,987 SqFt
4 Beds
4 Baths
4,987 SqFt
Open House
Sun Oct 19, 2:00pm - 4:00pm
Key Details
Property Type Single Family Home
Sub Type Single Family Residence
Listing Status Active
Purchase Type For Sale
Square Footage 4,987 sqft
Price per Sqft $237
Subdivision Pebble Bay
MLS Listing ID 4312106
Bedrooms 4
Full Baths 3
Half Baths 1
HOA Fees $750/ann
HOA Y/N 1
Abv Grd Liv Area 3,422
Year Built 2005
Lot Size 1.110 Acres
Acres 1.11
Property Sub-Type Single Family Residence
Property Description
Location
State NC
County Catawba
Zoning R-30
Body of Water Lake Norman
Rooms
Basement Partially Finished, Storage Space, Walk-Out Access
Main Level Bedrooms 1
Main Level Primary Bedroom
Main Level Kitchen
Main Level Great Room-Two Story
Main Level Family Room
Main Level Office
Main Level Laundry
Main Level Dining Room
Main Level Bathroom-Full
Main Level Bathroom-Half
Upper Level Bedroom(s)
Upper Level Bedroom(s)
Upper Level Bathroom-Full
Upper Level Bonus Room
Basement Level Recreation Room
Basement Level Bedroom(s)
Basement Level Media Room
Basement Level Bathroom-Full
Basement Level Utility Room
Interior
Heating Central, Heat Pump
Cooling Central Air, Heat Pump
Flooring Carpet, Laminate, Tile, Wood
Fireplaces Type Family Room, Gas Log, Great Room
Fireplace true
Appliance Dishwasher, Disposal, Double Oven, Down Draft, Gas Cooktop, Microwave, Refrigerator with Ice Maker, Warming Drawer, Washer/Dryer
Laundry Laundry Room, Main Level
Exterior
Exterior Feature Above Ground Hot Tub / Spa, Outdoor Shower
Garage Spaces 3.0
Fence Back Yard, Fenced
Pool In Ground
Community Features Boat Storage, Lake Access, RV Storage
Waterfront Description Boat Ramp – Community,Boat Slip – Community
Roof Type Architectural Shingle
Street Surface Concrete,Paved
Porch Deck, Front Porch, Porch, Screened
Garage true
Building
Dwelling Type Site Built
Foundation Basement
Sewer Septic Installed
Water Community Well
Level or Stories Two
Structure Type Hardboard Siding,Stone Veneer
New Construction false
Schools
Elementary Schools Sherrills Ford
Middle Schools Mills Creek
High Schools Bandys
Others
HOA Name Superior Mgmt
Senior Community false
Restrictions Architectural Review
Acceptable Financing Cash, Conventional, VA Loan
Listing Terms Cash, Conventional, VA Loan
Special Listing Condition None
Virtual Tour https://patrick-hood-photography.aryeo.com/sites/6804-barefoot-cove-ct-denver-nc-28037-19940977/branded
GET MORE INFORMATION

REALTOR® | Lic# NC 301841 | SC 112601






