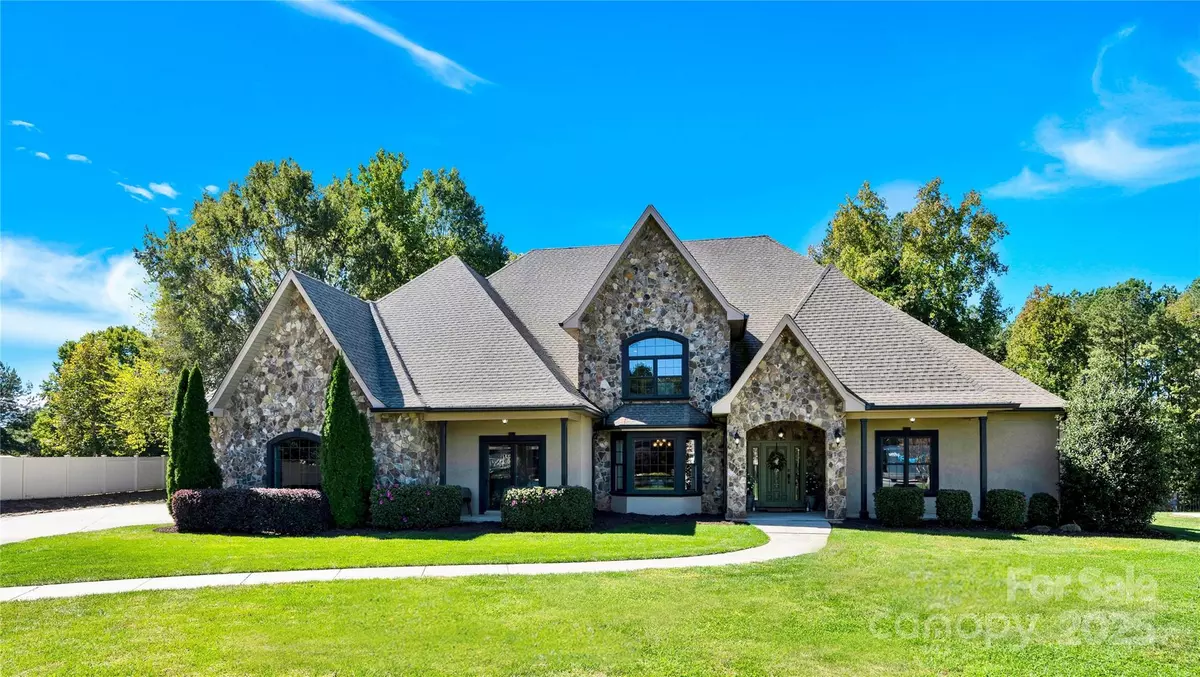
5 Beds
4 Baths
5,194 SqFt
5 Beds
4 Baths
5,194 SqFt
Key Details
Property Type Single Family Home
Sub Type Single Family Residence
Listing Status Coming Soon
Purchase Type For Sale
Square Footage 5,194 sqft
Price per Sqft $259
Subdivision Indian Forest
MLS Listing ID 4312890
Style Traditional
Bedrooms 5
Full Baths 3
Half Baths 1
Abv Grd Liv Area 5,194
Year Built 2007
Lot Size 1.850 Acres
Acres 1.85
Property Sub-Type Single Family Residence
Property Description
The impressive three-car oversized garage is a standout feature, easily accommodating full-size trucks while still providing room for a workshop or storage area. Inside, an inviting open floor plan offers effortless flow between the main living spaces, enhanced by oversized windows that fill the home with natural light. The kitchen features new quartz countertops, a new Samsung dishwasher, Thermador 6-burner cooktop, and double ovens — blending style and functionality for everyday living and entertaining.
The main level includes four bedrooms, 3.5 baths, a dedicated office, and spacious gathering areas, while the upstairs offers a fifth bedroom with a sitting area that can also serve as a flexible bonus or guest space.
Step outside to the covered back patio overlooking the peaceful, level backyard — perfect for relaxing, entertaining, or envisioning future possibilities. The wooded area beyond has been professionally cleared to open up the views and make it easy to imagine adding a pool, guest house, or detached shop.
Located just minutes from Lake Norman, Mooresville dining, and everyday conveniences, this property combines the privacy of country living with the accessibility of one of the area's most desirable locations.
Built with long-term quality and efficiency in mind, this custom home includes premium construction and systems rarely found at this price point. Features such as Nu-Dura insulated concrete form walls, open-cell spray foam insulation, encapsulated crawlspace, and a 400-amp electrical service contribute to exceptional structural integrity and year-round comfort. A Lennox 19-SEER multistage heat pump with UV air purification, and Trane zoned system upstairs, further enhance efficiency and air quality throughout the home. Thoughtfully designed for durability and performance, every detail reflects a focus on sustainability and lasting value.
Combining energy-efficient construction with refined living spaces, this custom-built property delivers lasting comfort, enduring quality, and an exceptional place to call home.
Location
State NC
County Iredell
Zoning RA
Body of Water Lake Norman
Rooms
Basement Sump Pump
Guest Accommodations None
Main Level Bedrooms 4
Main Level Primary Bedroom
Main Level Bedroom(s)
Main Level Bedroom(s)
Main Level Bedroom(s)
Upper Level Bedroom(s)
Main Level Bathroom-Half
Main Level Kitchen
Main Level Living Room
Main Level Office
Main Level Workshop
Main Level Laundry
Upper Level Bed/Bonus
Main Level Breakfast
Upper Level Flex Space
Main Level Dining Area
Interior
Interior Features Attic Walk In, Breakfast Bar, Built-in Features, Cable Prewire, Drop Zone, Entrance Foyer, Garden Tub, Kitchen Island, Open Floorplan, Pantry, Storage, Walk-In Closet(s), Walk-In Pantry
Heating Central, Geothermal, Heat Pump, Propane, Wood Stove, Zoned
Cooling Ceiling Fan(s), Central Air, Dual, Geothermal, Heat Pump, Zoned
Flooring Carpet, Tile, Wood
Fireplaces Type Great Room, Wood Burning Stove
Fireplace true
Appliance Convection Oven, Dishwasher, Double Oven, Exhaust Hood, Gas Cooktop, Gas Oven, Gas Water Heater, Ice Maker, Microwave, Refrigerator with Ice Maker, Tankless Water Heater, Wall Oven
Laundry Electric Dryer Hookup, Utility Room, Main Level, Washer Hookup
Exterior
Exterior Feature In-Ground Irrigation
Garage Spaces 3.0
Utilities Available Cable Connected, Electricity Connected, Propane, Underground Power Lines, Wired Internet Available
Roof Type Architectural Shingle
Street Surface Concrete,Paved
Accessibility Lever Door Handles, Entry Slope less than 1 foot, Mobility Friendly Flooring
Porch Covered, Front Porch, Rear Porch
Garage true
Building
Lot Description Level, Private, Wooded
Dwelling Type Site Built
Foundation Crawl Space
Sewer Septic Installed
Water Well
Architectural Style Traditional
Level or Stories Two
Structure Type Hard Stucco,Stone
New Construction false
Schools
Elementary Schools Lakeshore
Middle Schools Lakeshore
High Schools Lake Norman
Others
Senior Community false
Restrictions Architectural Review,Livestock Restriction,Manufactured Home Not Allowed,Modular Not Allowed,Other - See Remarks
Acceptable Financing Cash, Conventional
Listing Terms Cash, Conventional
Special Listing Condition None
Virtual Tour https://148castledrive.relahq.com
GET MORE INFORMATION

REALTOR® | Lic# NC 301841 | SC 112601






