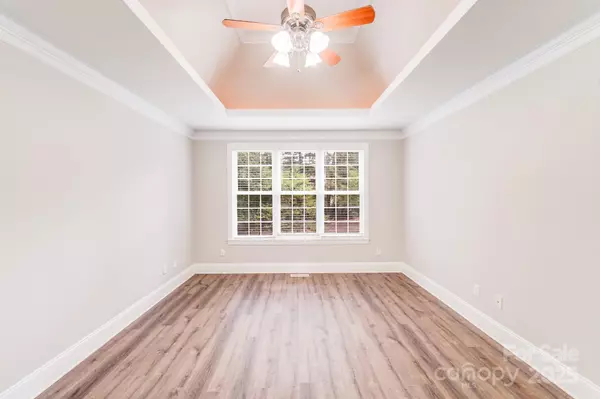
4 Beds
4 Baths
2,274 SqFt
4 Beds
4 Baths
2,274 SqFt
Key Details
Property Type Single Family Home
Sub Type Single Family Residence
Listing Status Active
Purchase Type For Sale
Square Footage 2,274 sqft
Price per Sqft $230
Subdivision Maple Leaf
MLS Listing ID 4308905
Bedrooms 4
Full Baths 3
Half Baths 1
HOA Fees $350/ann
HOA Y/N 1
Abv Grd Liv Area 2,274
Year Built 2005
Lot Size 0.860 Acres
Acres 0.86
Lot Dimensions 30x28x216x113x160x246
Property Sub-Type Single Family Residence
Property Description
Tucked away at the end of a cul-de-sac on a heavily wooded lot, this home offers unmatched privacy and seclusion. The gourmet kitchen flows seamlessly into an expansive great room with a cozy fireplace, creating the perfect space for entertaining and everyday living.
This home features 4 bedrooms and 3.5 baths, including a primary suite on the main floor with trey ceilings, a luxurious walk-in shower, soaking tub, double vanities, and a spacious walk-in closet. The fully finished walk-out basement provides endless flexibility with additional rooms for recreation or for anything else you may need.
Car enthusiasts and hobbyists will love the detached two-car garage, ideal for a workshop, collector's space, or projects—while the attached two-car garage offers even more room for vehicles and storage.
Located on the west side of Lake Norman, this home combines privacy, luxury, and convenience with an easy commute to the Airport and Uptown Charlotte.
Don't miss this rare opportunity to own in the prestigious Maple Leaf Community!
Location
State NC
County Lincoln
Zoning R-SF
Rooms
Basement Full, Walk-Out Access
Main Level Bedrooms 1
Main Level Dining Room
Main Level Great Room
Main Level Kitchen
Main Level Primary Bedroom
Upper Level Bedroom(s)
Main Level Bathroom-Full
Main Level Laundry
Main Level Bathroom-Half
Upper Level Bathroom-Full
Upper Level Bedroom(s)
Upper Level Bedroom(s)
Basement Level Bathroom-Full
Basement Level Recreation Room
Basement Level Utility Room
Interior
Interior Features Cable Prewire, Entrance Foyer, Open Floorplan, Walk-In Closet(s)
Heating Heat Pump
Cooling Heat Pump, Multi Units
Flooring Tile, Vinyl
Fireplaces Type Great Room
Fireplace true
Appliance Dishwasher
Laundry Main Level
Exterior
Garage Spaces 4.0
Fence Back Yard
Roof Type Composition
Street Surface Concrete,Paved
Porch Deck, Front Porch, Patio
Garage true
Building
Lot Description Cul-De-Sac
Dwelling Type Site Built
Foundation Basement
Sewer Septic Installed
Water County Water
Level or Stories Two
Structure Type Brick Partial,Vinyl
New Construction false
Schools
Elementary Schools Rock Springs
Middle Schools North Lincoln
High Schools North Lincoln
Others
HOA Name Maple Leaf Property Owners
Senior Community false
Acceptable Financing Cash, Conventional
Listing Terms Cash, Conventional
Special Listing Condition None
Virtual Tour https://youtu.be/bndAZ3P5Ebg
GET MORE INFORMATION

REALTOR® | Lic# NC 301841 | SC 112601






