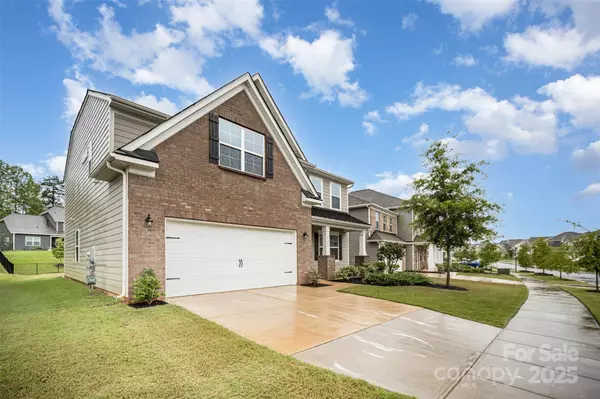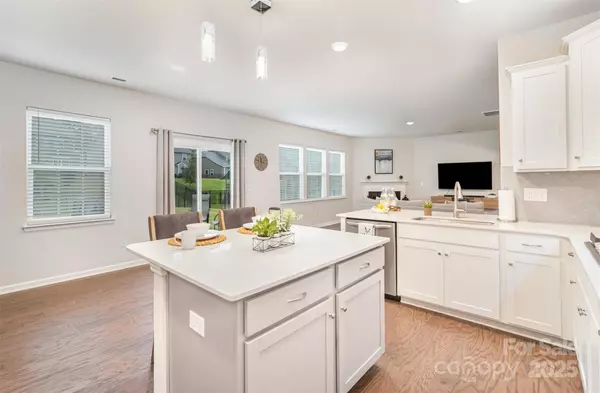
4 Beds
3 Baths
2,834 SqFt
4 Beds
3 Baths
2,834 SqFt
Key Details
Property Type Single Family Home
Sub Type Single Family Residence
Listing Status Coming Soon
Purchase Type For Sale
Square Footage 2,834 sqft
Price per Sqft $213
Subdivision Northbrook
MLS Listing ID 4288736
Bedrooms 4
Full Baths 2
Half Baths 1
Abv Grd Liv Area 2,834
Year Built 2022
Lot Size 7,840 Sqft
Acres 0.18
Property Sub-Type Single Family Residence
Property Description
Location
State NC
County Mecklenburg
Zoning TR(CD)
Rooms
Main Level Kitchen
Main Level Bathroom-Half
Main Level Living Room
Main Level Dining Room
Main Level Office
Upper Level Primary Bedroom
Upper Level Bedroom(s)
Upper Level Bedroom(s)
Upper Level Bedroom(s)
Upper Level Laundry
Upper Level Bathroom-Full
Upper Level Bathroom-Full
Upper Level Flex Space
Interior
Interior Features Attic Stairs Pulldown, Breakfast Bar, Drop Zone, Kitchen Island, Open Floorplan, Walk-In Closet(s), Walk-In Pantry
Heating Central
Cooling Ceiling Fan(s), Central Air
Fireplaces Type Gas Log, Living Room
Fireplace true
Appliance Dishwasher, Disposal, Double Oven, Gas Cooktop, Microwave
Laundry Electric Dryer Hookup, Laundry Room, Upper Level
Exterior
Garage Spaces 2.0
Community Features Sidewalks, Street Lights
Street Surface Concrete,Paved
Porch Patio
Garage true
Building
Dwelling Type Site Built
Foundation Slab
Sewer Public Sewer
Water City
Level or Stories Two
Structure Type Brick Partial,Fiber Cement
New Construction false
Schools
Elementary Schools Huntersville
Middle Schools Bailey
High Schools William Amos Hough
Others
HOA Name Braesael
Senior Community false
Acceptable Financing Cash, Conventional, FHA, VA Loan
Listing Terms Cash, Conventional, FHA, VA Loan
Special Listing Condition None
GET MORE INFORMATION

REALTOR® | Lic# NC 301841 | SC 112601






