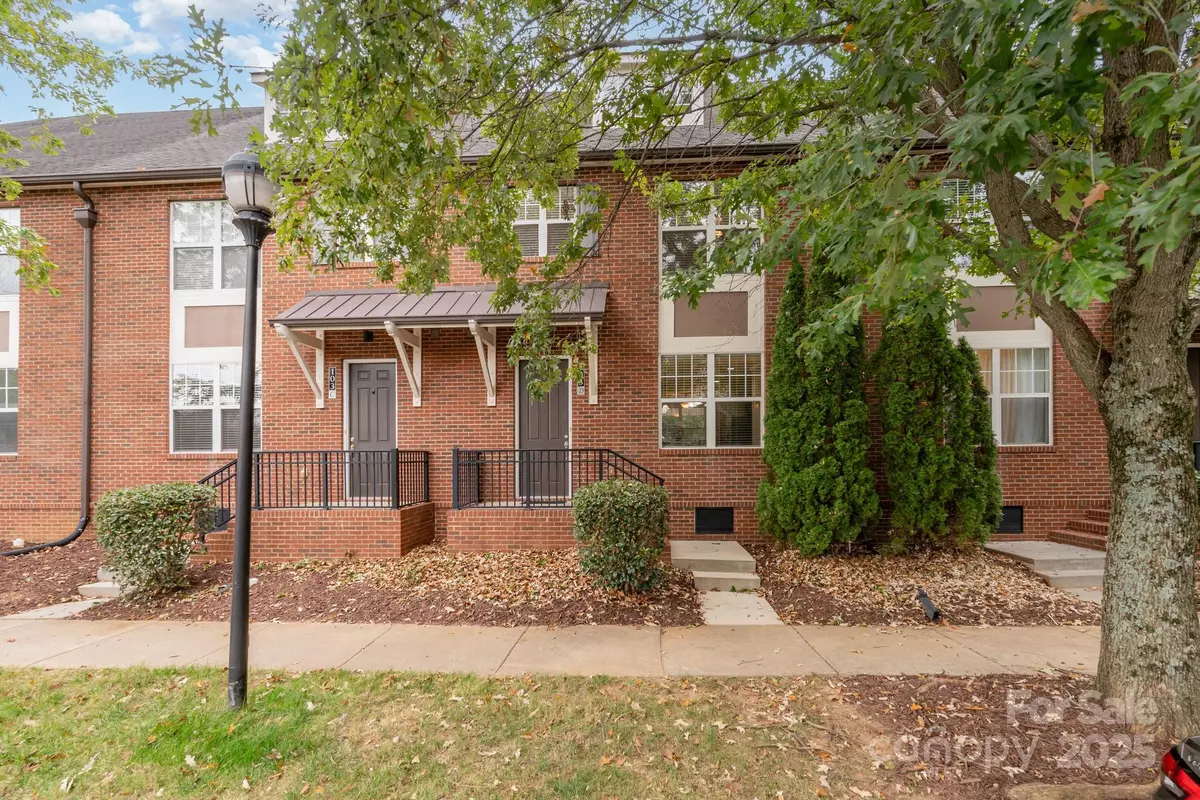
2 Beds
3 Baths
1,694 SqFt
2 Beds
3 Baths
1,694 SqFt
Key Details
Property Type Townhouse
Sub Type Townhouse
Listing Status Active
Purchase Type For Sale
Square Footage 1,694 sqft
Price per Sqft $172
Subdivision Legacy Village
MLS Listing ID 4312191
Bedrooms 2
Full Baths 2
Half Baths 1
HOA Fees $136/mo
HOA Y/N 1
Abv Grd Liv Area 1,694
Year Built 2008
Lot Size 1,481 Sqft
Acres 0.034
Property Sub-Type Townhouse
Property Description
This clean and immaculately cared for home is freshly painted throughout along with newly buffed real hardwood floors as of June and brand new carpet placed in May. The washer, dryer and all appliances convey.
Upstairs you will find the primary bedroom with large walk-in closet and bathroom along with a spacious secondary bedroom with a full bath and laundry room in between for convenience.
The back of the townhome features the 2 car garage along with lots of privacy as there are no neighbors.
This quiet community offers walking and sitting areas and is minutes from shopping, restaurants, nightlife and is right near the hospital and Lowes Corporate. Don't miss this like new townhome as it will not last long!
Location
State NC
County Iredell
Zoning CM
Rooms
Main Level Living Room
Main Level Kitchen
Main Level Dining Area
Upper Level Primary Bedroom
Main Level Bathroom-Half
Upper Level Bedroom(s)
Upper Level Bathroom-Full
Upper Level Bathroom-Full
Upper Level Utility Room
Interior
Heating Central
Cooling Central Air
Fireplace false
Appliance Dishwasher, Electric Cooktop, Electric Oven, Refrigerator
Laundry Upper Level
Exterior
Garage Spaces 2.0
Carport Spaces 2
Street Surface Concrete,Paved
Garage true
Building
Dwelling Type Site Built
Foundation Crawl Space
Sewer Public Sewer
Water City
Level or Stories Three
Structure Type Brick Full
New Construction false
Schools
Elementary Schools Coddle Creek
Middle Schools Woodland Heights
High Schools Lake Norman
Others
HOA Name Cedar Management
Senior Community false
Special Listing Condition None
GET MORE INFORMATION

REALTOR® | Lic# NC 301841 | SC 112601






