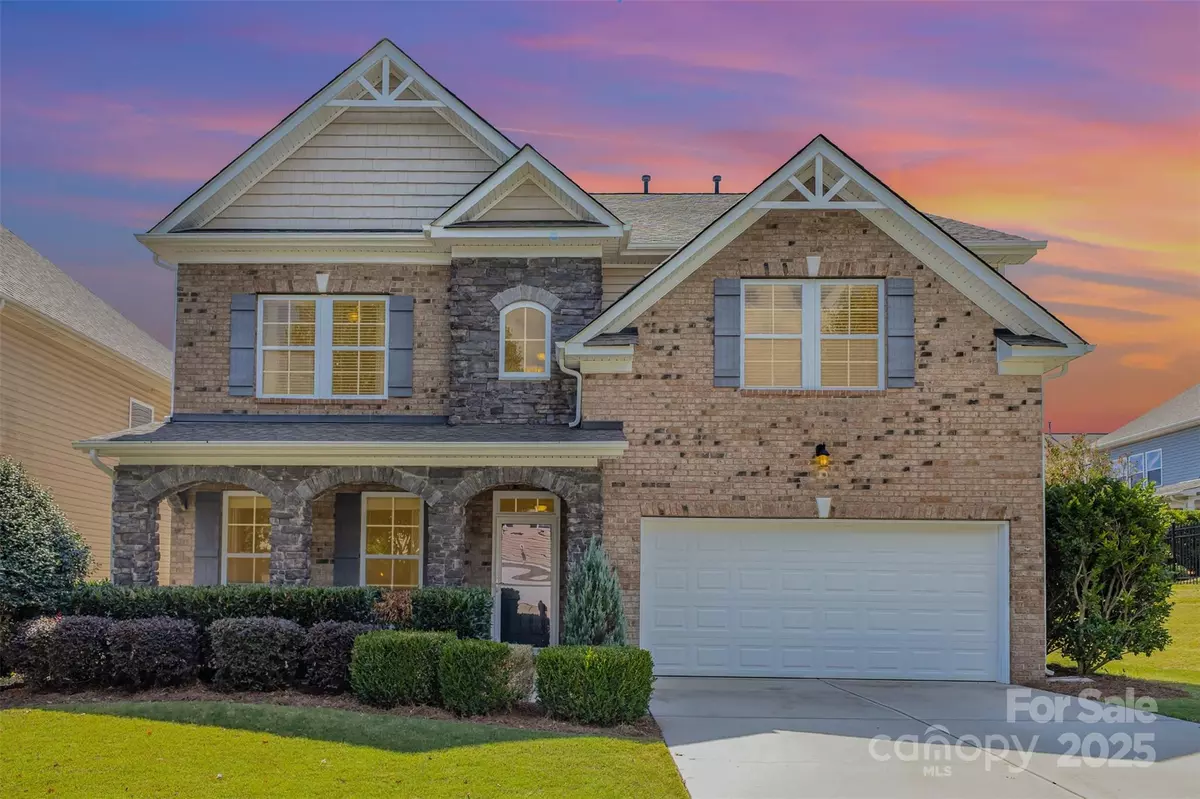4 Beds
4 Baths
3,417 SqFt
4 Beds
4 Baths
3,417 SqFt
Open House
Sat Sep 06, 12:00pm - 3:00pm
Sun Sep 07, 12:00pm - 4:00pm
Key Details
Property Type Single Family Home
Sub Type Single Family Residence
Listing Status Coming Soon
Purchase Type For Sale
Square Footage 3,417 sqft
Price per Sqft $165
Subdivision Walnut Creek
MLS Listing ID 4297515
Bedrooms 4
Full Baths 4
Construction Status Completed
HOA Fees $362/mo
HOA Y/N 1
Abv Grd Liv Area 3,417
Year Built 2015
Lot Size 7,405 Sqft
Acres 0.17
Property Sub-Type Single Family Residence
Property Description
in amenity-rich Walnut Creek with desirable public schools & convenient to shopping, dining & medical. This home blends elegance, comfort, & functionality- perfect for both entertaining & everyday living. It features a welcoming 2-story foyer with beadboard & waninscotting, abundant natural light, NO carpets on the main, & 9' ceilings. The main floor office with French doors & board and batten accent wall, is ideal for remote work or private study. The elegant & modern dining room is conveniently located to the kitchen which is appointed with abundant staggered cabinets, granite counters, subway tile backsplash, ss appliances, expansive island with seating, & large walk-in pantry. The 2-story great room with wall of windows features a corner fireplace enhanced with a dramatic 20' shiplap accent wall. The mudroom area off the garage features a custom built-in drop zone for storage & organization. The oversized primary bedroom suite offers 2 walk-in closets & luxury bath. All 3 secondary bedrooms are generously sized with direct bathroom access. Laundry with ceramic tile flooring is conveniently located upsatirs. Finished garage with epoxy flooring, & cabinets. Relax & enjoy the outdoors on your partially covered back patio with views of mature evergreens offering privacy in the back. Welcome Home !
Location
State SC
County Lancaster
Zoning PDD
Rooms
Main Level Office
Main Level Dining Room
Main Level Great Room-Two Story
Main Level Kitchen
Main Level Bathroom-Half
Upper Level Primary Bedroom
Upper Level Bathroom-Full
Upper Level Bedroom(s)
Upper Level Bathroom-Full
Upper Level Bedroom(s)
Upper Level Bedroom(s)
Upper Level Bathroom-Full
Interior
Interior Features Attic Stairs Pulldown, Cable Prewire, Drop Zone, Entrance Foyer, Garden Tub, Kitchen Island, Open Floorplan, Pantry, Storage, Walk-In Closet(s), Walk-In Pantry
Heating Central, Forced Air, Natural Gas, Zoned
Cooling Ceiling Fan(s), Central Air, Zoned
Flooring Carpet, Hardwood, Tile, Vinyl
Fireplaces Type Great Room
Fireplace true
Appliance Dishwasher, Disposal, Electric Range, Microwave, Plumbed For Ice Maker, Self Cleaning Oven
Laundry Electric Dryer Hookup, Inside, Laundry Room, Upper Level, Washer Hookup
Exterior
Garage Spaces 2.0
Community Features Clubhouse, Fitness Center, Outdoor Pool, Picnic Area, Playground, Pond, Recreation Area, Sidewalks, Sport Court, Street Lights, Tennis Court(s), Walking Trails
Roof Type Shingle
Street Surface Concrete,Paved
Porch Covered, Front Porch, Patio
Garage true
Building
Lot Description Level, Wooded
Dwelling Type Site Built
Foundation Slab
Builder Name Ryland
Sewer County Sewer
Water County Water
Level or Stories Two
Structure Type Brick Partial,Stone Veneer,Vinyl
New Construction false
Construction Status Completed
Schools
Elementary Schools Van Wyck
Middle Schools Indian Land
High Schools Indian Land
Others
HOA Name Walnut Creek Residential HOA
Senior Community false
Restrictions Architectural Review
Acceptable Financing Cash, Conventional, USDA Loan, VA Loan
Listing Terms Cash, Conventional, USDA Loan, VA Loan
Special Listing Condition Relocation
Virtual Tour https://listings.nextdoorphotos.com/vd/210305966
GET MORE INFORMATION
REALTOR® | Lic# NC 301841 | SC 112601






