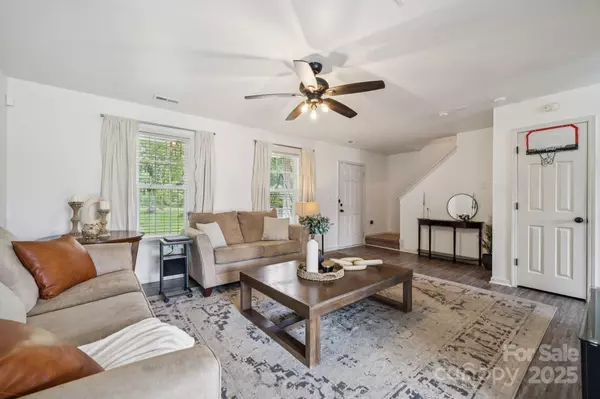4 Beds
3 Baths
1,498 SqFt
4 Beds
3 Baths
1,498 SqFt
Open House
Sat Sep 06, 1:00pm - 4:00pm
Key Details
Property Type Single Family Home
Sub Type Single Family Residence
Listing Status Coming Soon
Purchase Type For Sale
Square Footage 1,498 sqft
Price per Sqft $223
Subdivision Ashebrook
MLS Listing ID 4296299
Bedrooms 4
Full Baths 2
Half Baths 1
HOA Fees $252/ann
HOA Y/N 1
Abv Grd Liv Area 1,498
Year Built 2004
Lot Size 10,890 Sqft
Acres 0.25
Property Sub-Type Single Family Residence
Property Description
Location
State NC
County Cabarrus
Zoning LDR
Rooms
Upper Level Bedroom(s)
Upper Level Bedroom(s)
Upper Level Primary Bedroom
Upper Level Bed/Bonus
Upper Level Bathroom-Full
Upper Level Bathroom-Full
Main Level Kitchen
Main Level Dining Area
Main Level Bathroom-Half
Main Level Laundry
Interior
Heating Central, Natural Gas
Cooling Central Air
Fireplace false
Appliance Dishwasher, Disposal, Electric Cooktop, Electric Oven
Laundry Laundry Room
Exterior
Garage Spaces 1.0
Roof Type Shingle
Street Surface Concrete,Paved
Porch Front Porch
Garage true
Building
Lot Description Corner Lot
Dwelling Type Site Built
Foundation Slab
Sewer Public Sewer
Water City
Level or Stories Two
Structure Type Aluminum,Vinyl
New Construction false
Schools
Elementary Schools Patriots
Middle Schools C.C. Griffin
High Schools Central Cabarrus
Others
HOA Name Key Management
Senior Community false
Acceptable Financing Cash, Conventional, FHA, VA Loan
Listing Terms Cash, Conventional, FHA, VA Loan
Special Listing Condition None
GET MORE INFORMATION
REALTOR® | Lic# NC 301841 | SC 112601






