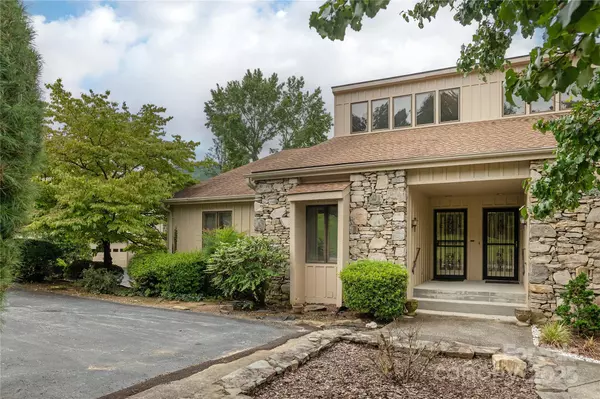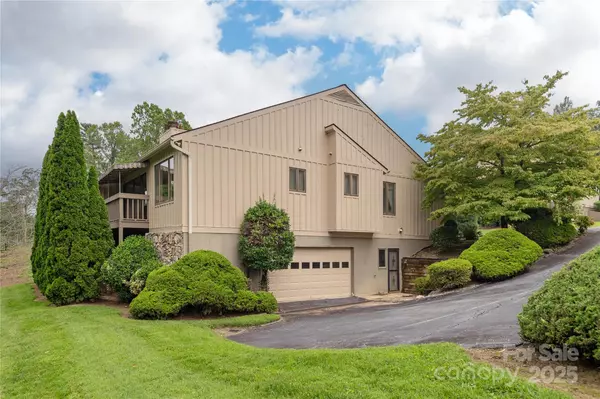3 Beds
3 Baths
2,279 SqFt
3 Beds
3 Baths
2,279 SqFt
Key Details
Property Type Condo
Sub Type Condominium
Listing Status Active
Purchase Type For Sale
Square Footage 2,279 sqft
Price per Sqft $149
Subdivision Westridge
MLS Listing ID 4295596
Bedrooms 3
Full Baths 3
HOA Fees $325/mo
HOA Y/N 1
Abv Grd Liv Area 1,636
Year Built 1984
Property Sub-Type Condominium
Property Description
come together in this perfect location. From here, you can bike into downtown Hendersonville to
explore breweries, attend festivals and browse local shops or head toward Horse Shoe for an
energizing workout. This is a rare opportunity to own nearly 2,300 square feet of living space in
a quiet, well-kept community where residents rarely move away.
Inside, the main level great room features a soaring tongue-and-groove cathedral ceiling with a
gas fireplace. The spacious kitchen and a dining area make entertaining easy. A solarium
provides additional living space with a mountain view. The king sized primary bedroom features
an en-suite bath with separate tub and shower. An additional bedroom and hall bath complete the
main level. Back in the great room, a sweeping staircase leads to the loft, perfect for a study or
craft area.
The lower level provides a versatile family room/bedroom with full bath and separate entrance,
perfect for hobbies or a guest suite. A generous two-car garage with storage space plus a
driveway that accommodates two additional vehicles ensures ample parking and storage for all
your needs.
With landscaping and road maintenance included through the HOA, you'll enjoy a low-
maintenance lifestyle year-round. This location also places you just minutes from Laurel Park
and all the charm of downtown Hendersonville.
Location
State NC
County Henderson
Zoning R2
Rooms
Basement Exterior Entry, Interior Entry, Walk-Out Access
Main Level Bedrooms 2
Main Level, 18' 6" X 13' 3" Primary Bedroom
Main Level, 12' 4" X 13' 2" Bedroom(s)
Basement Level, 17' 3" X 22' 5" Bedroom(s)
Main Level, 8' 8" X 8' 5" Bathroom-Full
Main Level, 10' 2" X 13' 3" Kitchen
Basement Level, 9' 1" X 7' 7" Bathroom-Full
Main Level, 7' 5" X 7' 5" Bathroom-Full
Main Level, 11' 5" X 13' 3" Dining Room
Main Level, 20' 0" X 17' 7" Living Room
Interior
Interior Features Attic Other, Breakfast Bar, Walk-In Closet(s)
Heating Central, Electric, Heat Pump
Cooling Ceiling Fan(s), Central Air, Electric, Heat Pump
Flooring Carpet, Linoleum
Fireplaces Type Gas Log, Gas Unvented, Great Room
Fireplace true
Appliance Dishwasher, Electric Range, Refrigerator
Laundry In Bathroom
Exterior
Garage Spaces 2.0
Street Surface Asphalt,Paved
Porch Balcony, Covered, Glass Enclosed, Porch
Garage true
Building
Dwelling Type Site Built
Foundation Basement
Sewer Septic Installed
Water City
Level or Stories One and One Half
Structure Type Stone Veneer,Wood
New Construction false
Schools
Elementary Schools Etowah
Middle Schools Rugby
High Schools West
Others
HOA Name Sam Matthews
Senior Community false
Acceptable Financing Cash, Conventional
Listing Terms Cash, Conventional
Special Listing Condition None
GET MORE INFORMATION
REALTOR® | Lic# NC 301841 | SC 112601






