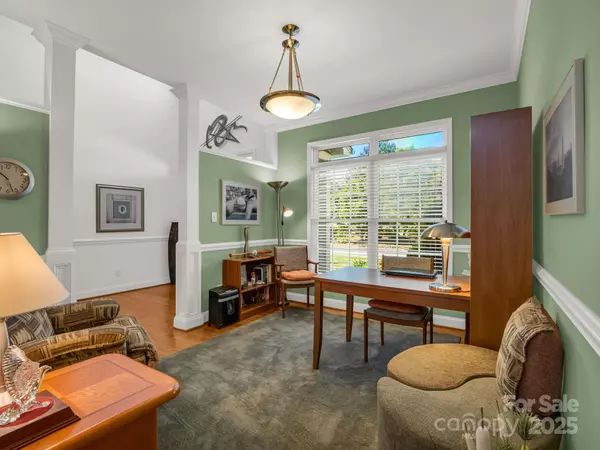6 Beds
6 Baths
4,881 SqFt
6 Beds
6 Baths
4,881 SqFt
Key Details
Property Type Townhouse
Sub Type Townhouse
Listing Status Coming Soon
Purchase Type For Sale
Square Footage 4,881 sqft
Price per Sqft $163
Subdivision The Cape Townhomes
MLS Listing ID 4292095
Style Transitional
Bedrooms 6
Full Baths 4
Half Baths 2
Construction Status Completed
HOA Fees $300/mo
HOA Y/N 1
Abv Grd Liv Area 3,026
Year Built 2004
Lot Size 3,920 Sqft
Acres 0.09
Property Sub-Type Townhouse
Property Description
The main level boasts high ceilings, hardwood flooring, custom window blinds and beautiful moldings. The dining room could easily serve as a home-office for those needing a work-at-home environment. The living room is generous in size and offers easy access to the screened in porch. The kitchen has abundant storage, newer stainless appliances, a center island and solid surface counters. A breakfast area and keeping room flank either end of the kitchen, allowing a wonderful floorplan for entertaining, or personal enjoyment. The keeping room has a gas log fireplace and high ceiling.
The primary suite is situated on the opposite end of the main level to allow for privacy and solitude, and enjoys a tray ceiling, its own well-appointed bath, walk-in closet & sitting area. Upstairs four generously sized bedrooms & two bathrooms offer additional space for sleeping, offices or media rooms. One bedroom on the upper level enjoys its own private bathroom and abundant closet space, allowing for a second primary bedroom on the upper level.
The lower level is beautifully finished and could easily be utilized as a complete living space. In the basement you will find a second large kitchen with an island and breakfast area and easy access to the lower-level covered patio. The media/rec room offers a wonderful home gym and/or movie room option. The lower-level primary bedroom also boasts a beautifully appointed bathroom and closet. The den offers additional living space in this beautifully finished area.
The two-car garage and main level laundry will be appreciated by buyers. The community is conveniently located in NW Hickory and steps away from Glen Hilton Park and lake access, walking and biking trails can be found a short distance away.
Location
State NC
County Catawba
Zoning R-2
Body of Water Lake Hickory
Rooms
Basement Apartment, Exterior Entry, Finished, Full, Interior Entry, Walk-Out Access, Walk-Up Access
Main Level Bedrooms 1
Main Level Great Room
Main Level Dining Room
Main Level Keeping Room
Main Level Breakfast
Main Level Primary Bedroom
Main Level Bathroom-Half
Main Level Bathroom-Full
Upper Level Bedroom(s)
Upper Level Bedroom(s)
Upper Level Bedroom(s)
Upper Level Bedroom(s)
Upper Level Bathroom-Full
Upper Level Bathroom-Full
Basement Level Kitchen
Basement Level Bathroom-Half
Basement Level Recreation Room
Basement Level Bedroom(s)
Basement Level Bathroom-Full
Basement Level Family Room
Interior
Interior Features Kitchen Island, Pantry, Storage, Walk-In Closet(s)
Heating Forced Air
Cooling Central Air
Flooring Carpet, Tile, Vinyl, Wood
Fireplaces Type Gas Log, Keeping Room
Fireplace true
Appliance Dishwasher, Electric Oven, Electric Range, Microwave, Refrigerator, Refrigerator with Ice Maker, Washer/Dryer
Laundry Main Level
Exterior
Garage Spaces 2.0
Waterfront Description None
Roof Type Shingle
Street Surface Concrete,Paved
Porch Covered, Screened
Garage true
Building
Dwelling Type Site Built
Foundation Basement
Sewer Public Sewer
Water City
Architectural Style Transitional
Level or Stories One and One Half
Structure Type Stone
New Construction false
Construction Status Completed
Schools
Elementary Schools Viewmont
Middle Schools Northview
High Schools Hickory
Others
Senior Community false
Restrictions Deed,Subdivision
Acceptable Financing Cash, Conventional, FHA, VA Loan
Horse Property None
Listing Terms Cash, Conventional, FHA, VA Loan
Special Listing Condition None
GET MORE INFORMATION
REALTOR® | Lic# NC 301841 | SC 112601






