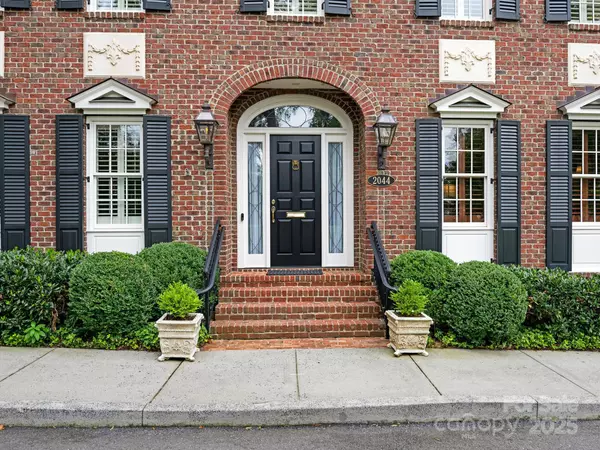3 Beds
4 Baths
3,565 SqFt
3 Beds
4 Baths
3,565 SqFt
Key Details
Property Type Townhouse
Sub Type Townhouse
Listing Status Active
Purchase Type For Sale
Square Footage 3,565 sqft
Price per Sqft $615
Subdivision Myers Park
MLS Listing ID 4294070
Style Traditional
Bedrooms 3
Full Baths 3
Half Baths 1
HOA Fees $900/mo
HOA Y/N 1
Abv Grd Liv Area 3,565
Year Built 2008
Property Sub-Type Townhouse
Property Description
Livability. Welcoming foyer, beautiful hardwoods, extensive millwork, high ceilings, library and elevator set this one apart!
Elegant kitchen opens to light filled great room with built-ins and fireplace. Large primary suite with fireplace, dual
walk-in closets and custom cabinetry. Refined primary ensuite features heated floors, soaking tub, custom shower retreat and
ample counterspace. Cloistered rear courtyard offers another living space--well suited for multi season use.
One of Charlotte's most walkable locations--great access to shopping, restaurants and The Greenway!
Location
State NC
County Mecklenburg
Building/Complex Name Stephens Square
Zoning R
Rooms
Main Level Dining Room
Main Level Breakfast
Main Level Great Room
Main Level Library
Main Level Bathroom-Half
Upper Level Primary Bedroom
Upper Level Bedroom(s)
Upper Level Bedroom(s)
Upper Level Bathroom-Full
Upper Level Bathroom-Full
Main Level Office
Upper Level Bathroom-Full
Interior
Interior Features Attic Other, Breakfast Bar, Built-in Features, Cable Prewire, Elevator, Entrance Foyer, Garden Tub, Kitchen Island, Open Floorplan, Storage, Walk-In Closet(s)
Heating Forced Air, Zoned
Cooling Central Air
Flooring Marble, Tile, Wood
Fireplaces Type Gas Log, Great Room, Primary Bedroom
Fireplace true
Appliance Convection Microwave, Convection Oven, Dishwasher, Disposal, Exhaust Hood, Gas Cooktop, Microwave, Refrigerator with Ice Maker, Self Cleaning Oven, Wall Oven
Laundry Laundry Room
Exterior
Garage Spaces 2.0
Community Features Street Lights
Utilities Available Electricity Connected, Natural Gas
Roof Type Shingle
Street Surface Asphalt,Paved
Porch Enclosed
Garage true
Building
Lot Description Private
Dwelling Type Site Built
Foundation Crawl Space
Sewer Public Sewer
Water City
Architectural Style Traditional
Level or Stories Two
Structure Type Brick Full
New Construction false
Schools
Elementary Schools Selwyn
Middle Schools Alexander Graham
High Schools Myers Park
Others
Pets Allowed Yes
HOA Name Cusick
Senior Community false
Restrictions Architectural Review
Acceptable Financing Cash, Conventional
Listing Terms Cash, Conventional
Special Listing Condition None
GET MORE INFORMATION
REALTOR® | Lic# NC 301841 | SC 112601






