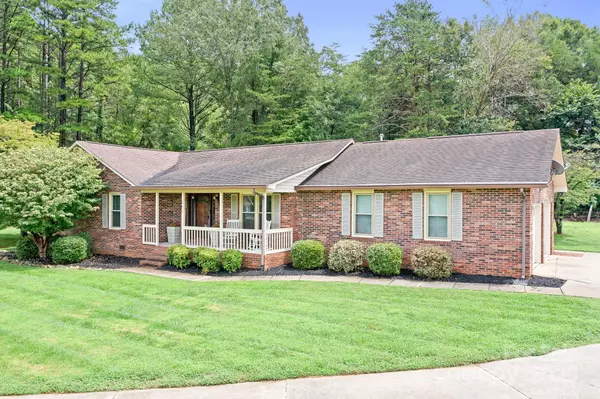3 Beds
2 Baths
1,558 SqFt
3 Beds
2 Baths
1,558 SqFt
Key Details
Property Type Single Family Home
Sub Type Single Family Residence
Listing Status Coming Soon
Purchase Type For Sale
Square Footage 1,558 sqft
Price per Sqft $313
Subdivision Davidson Downes
MLS Listing ID 4289812
Style Ranch
Bedrooms 3
Full Baths 2
HOA Fees $62/qua
HOA Y/N 1
Abv Grd Liv Area 1,558
Year Built 1986
Lot Size 0.670 Acres
Acres 0.67
Lot Dimensions .67
Property Sub-Type Single Family Residence
Property Description
Location
State NC
County Iredell
Zoning RA
Rooms
Main Level Bedrooms 3
Main Level Bedroom(s)
Main Level, 19' 3" X 14' 7" Living Room
Main Level, 15' 9" X 13' 6" Primary Bedroom
Main Level, 11' 7" X 11' 4" Bedroom(s)
Main Level, 11' 7" X 11' 3" Bedroom(s)
Main Level Dining Room
Main Level Kitchen
Main Level Laundry
Interior
Heating Central
Cooling Central Air
Fireplaces Type Living Room
Fireplace true
Appliance Dishwasher, Electric Range
Laundry Main Level
Exterior
Garage Spaces 3.0
Community Features Playground
Street Surface Concrete,Paved
Porch Porch, Rear Porch, Screened
Garage true
Building
Lot Description Cleared
Dwelling Type Site Built
Foundation Crawl Space
Sewer Septic Installed
Water Community Well
Architectural Style Ranch
Level or Stories One
Structure Type Brick Full
New Construction false
Schools
Elementary Schools Unspecified
Middle Schools Woodland Heights
High Schools Lake Norman
Others
HOA Name DDPOA
Senior Community false
Restrictions Architectural Review,Building,Livestock Restriction
Acceptable Financing Cash, Conventional, FHA, VA Loan
Listing Terms Cash, Conventional, FHA, VA Loan
Special Listing Condition None
GET MORE INFORMATION
REALTOR® | Lic# NC 301841 | SC 112601






