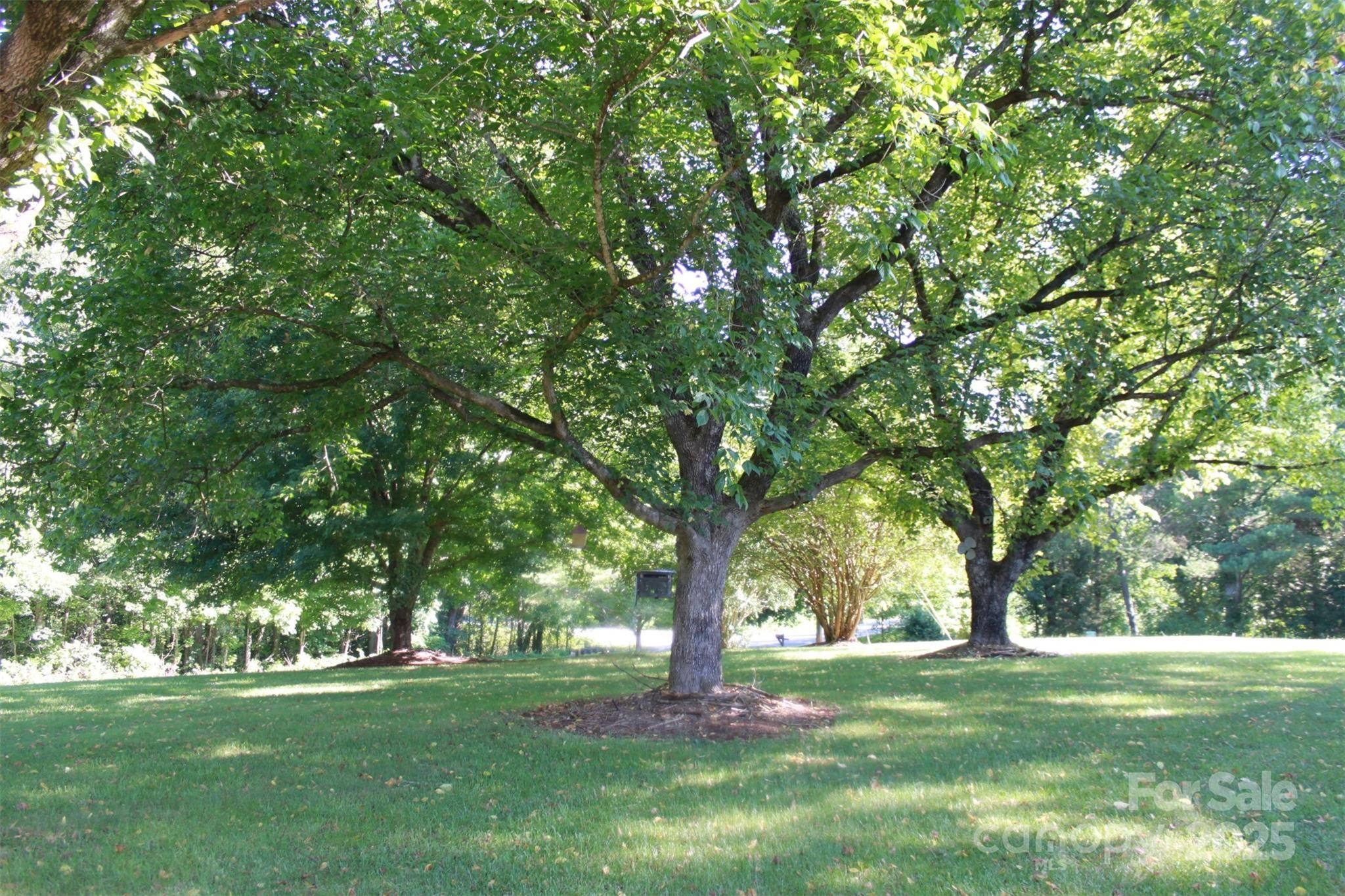3 Beds
1 Bath
1,392 SqFt
3 Beds
1 Bath
1,392 SqFt
Key Details
Property Type Single Family Home
Sub Type Single Family Residence
Listing Status Active
Purchase Type For Sale
Square Footage 1,392 sqft
Price per Sqft $179
MLS Listing ID 4281083
Style Ranch
Bedrooms 3
Full Baths 1
Abv Grd Liv Area 1,392
Year Built 1967
Lot Size 1.070 Acres
Acres 1.07
Property Sub-Type Single Family Residence
Property Description
It features a large living room with a beautiful wood-burning fireplace, a kitchen/dining combo, three spacious bedrooms, and one full bathroom with two showers. The full unfinished basement with roll-up garage door offers ample storage and potential. The 238 sq ft unheated sunroom is ideal for relaxation or entertaining year-round.
A beautiful yard adorned with mature trees provides shade and a serene environment. An attached carport provides convenient parking, while a detached 2-car carport offers additional space for vehicles and storage. Generac generator. This property is a fantastic opportunity for buyers seeking comfort and potential in a charming setting. Don't miss out—schedule a viewing today!
Location
State NC
County Rutherford
Zoning A20c
Rooms
Basement Basement Garage Door, Exterior Entry, Full, Storage Space, Unfinished, Walk-Out Access, Walk-Up Access
Main Level Bedrooms 3
Main Level, 12' 0" X 11' 0" Primary Bedroom
Main Level, 10' 0" X 12' 0" Bedroom(s)
Main Level, 11' 0" X 10' 0" Bedroom(s)
Interior
Heating Heat Pump, Propane
Cooling Central Air
Fireplaces Type Wood Burning
Fireplace true
Appliance Electric Cooktop, Oven, Refrigerator
Laundry Electric Dryer Hookup, Main Level, Washer Hookup
Exterior
Roof Type Composition
Street Surface Asphalt,Paved
Porch Glass Enclosed, Side Porch
Garage true
Building
Lot Description Sloped
Dwelling Type Site Built
Foundation Basement
Sewer Septic Installed
Water Public
Architectural Style Ranch
Level or Stories One
Structure Type Brick Full
New Construction false
Schools
Elementary Schools Ellenboro
Middle Schools East Middle
High Schools East
Others
Senior Community false
Acceptable Financing Cash, Conventional, FHA, USDA Loan
Listing Terms Cash, Conventional, FHA, USDA Loan
Special Listing Condition None
GET MORE INFORMATION
REALTOR® | Lic# NC 301841 | SC 112601






