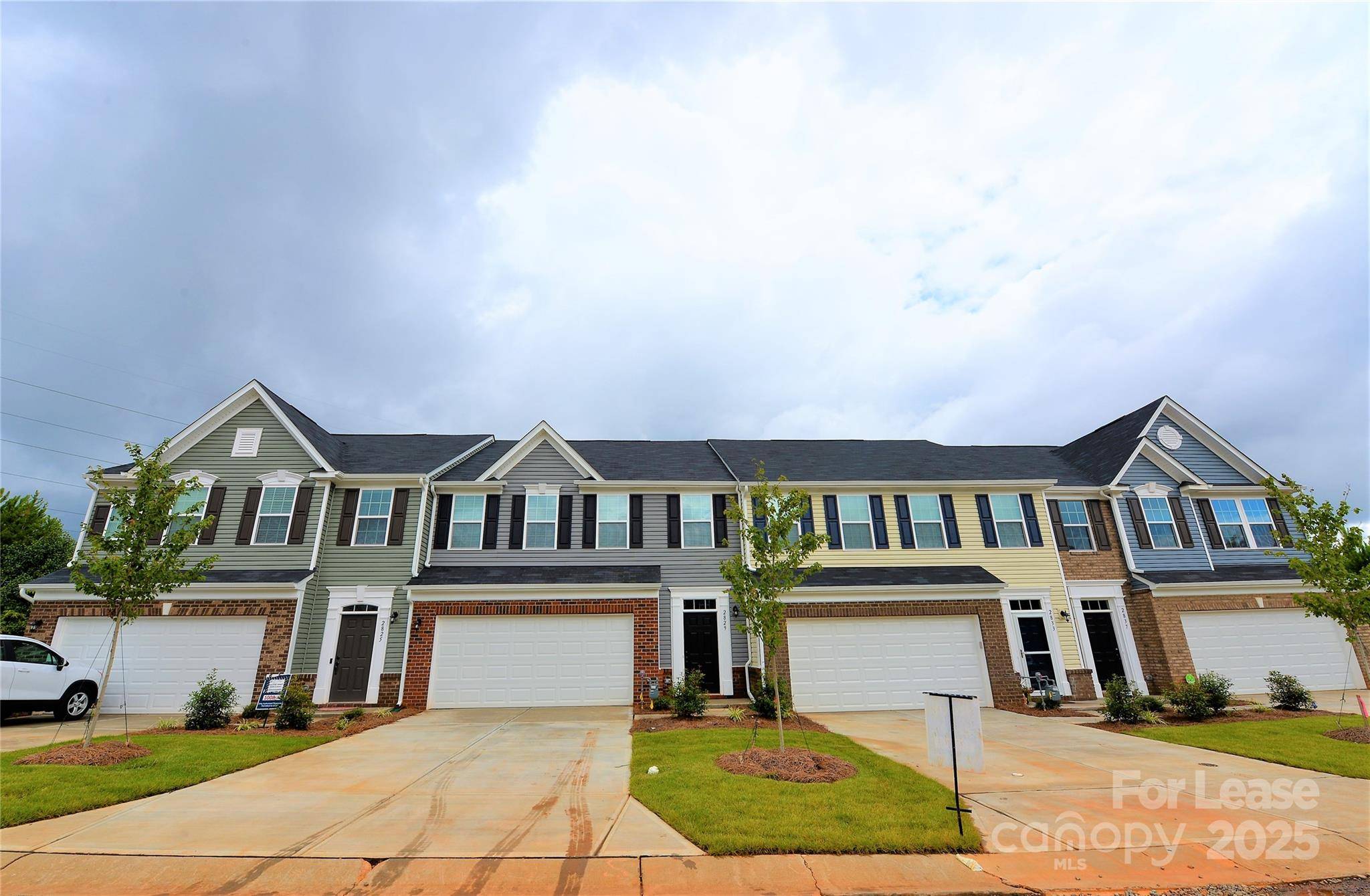3 Beds
3 Baths
1,838 SqFt
3 Beds
3 Baths
1,838 SqFt
Key Details
Property Type Townhouse
Sub Type Townhouse
Listing Status Active
Purchase Type For Rent
Square Footage 1,838 sqft
Subdivision Mariners Pointe At Smithstone
MLS Listing ID 4278744
Bedrooms 3
Full Baths 2
Half Baths 1
Abv Grd Liv Area 1,838
Year Built 2018
Lot Size 1,742 Sqft
Acres 0.04
Property Sub-Type Townhouse
Property Description
Location
State NC
County Lincoln
Building/Complex Name Mariners Pointe at Smithstone
Zoning pd-mu
Rooms
Main Level Bathroom-Half
Main Level Dining Area
Main Level Great Room
Main Level Kitchen
Upper Level Bathroom-Full
Upper Level Bedroom(s)
Upper Level Laundry
Upper Level Primary Bedroom
Upper Level Loft
Interior
Interior Features Attic Other, Cable Prewire, Kitchen Island, Open Floorplan, Pantry, Walk-In Closet(s)
Cooling Ceiling Fan(s)
Flooring Carpet, Hardwood, Tile, Vinyl
Fireplaces Type Gas Log, Great Room
Furnishings Unfurnished
Fireplace true
Appliance Dishwasher, Disposal, Electric Oven, Electric Range, Exhaust Fan, Gas Water Heater, Microwave, Plumbed For Ice Maker, Refrigerator, Self Cleaning Oven, Tankless Water Heater, Washer/Dryer
Laundry Upper Level
Exterior
Garage Spaces 2.0
Community Features Outdoor Pool, Sidewalks
Utilities Available Cable Available, Natural Gas
Roof Type Shingle
Street Surface Concrete,Paved
Porch Deck, Patio, Rear Porch
Garage true
Building
Foundation Slab
Sewer Public Sewer
Water City
Level or Stories Two
Schools
Elementary Schools St. James
Middle Schools East Lincoln
High Schools East Lincoln
Others
Pets Allowed Conditional
Senior Community false
GET MORE INFORMATION
REALTOR® | Lic# NC 301841 | SC 112601






