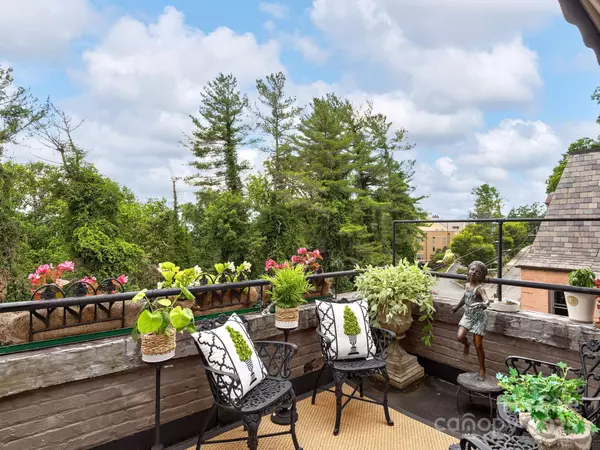
2 Beds
2 Baths
2,284 SqFt
2 Beds
2 Baths
2,284 SqFt
Key Details
Property Type Condo
Sub Type Condominium
Listing Status Active
Purchase Type For Sale
Square Footage 2,284 sqft
Price per Sqft $547
Subdivision Longchamps Condos
MLS Listing ID 4273899
Bedrooms 2
Full Baths 2
HOA Fees $1,081/mo
HOA Y/N 1
Abv Grd Liv Area 2,284
Year Built 1925
Property Sub-Type Condominium
Property Description
Own a masterpiece of Asheville's heritage in this grand penthouse atop Longchamps, the city's exclusive 100-year-old residence and only historic French-designed residence. Step inside and seize this rare opportunity to own a part of Asheville's history and experience life in Asheville's famous landmark. A stately living room with fireplace, marble floors, and a chef's kitchen evoke timeless French elegance, while a private terrace and library offer mountain serenity. If you dreamed in living in a castle, become a resident in Asheville's exclusive 100-year-old residence. No flying needed, live in Asheville's petit French country chateau and proudly say “chez moi” when you live in Asheville's only historic French-designed residence. This is more than a home—it's an exclusive opportunity to call 185 Macon Avenue in Longchamps your home.
Location
State NC
County Buncombe
Zoning RS4
Rooms
Basement Basement Garage Door, Daylight, Storage Space
Main Level Bedrooms 2
Main Level Primary Bedroom
Main Level Dining Room
Main Level Breakfast
Interior
Interior Features Built-in Features, Entrance Foyer, Kitchen Island, Pantry, Split Bedroom, Storage, Walk-In Pantry
Heating Central
Cooling Central Air
Flooring Carpet, Marble, Stone, Tile, Wood
Fireplaces Type Den, Gas, Gas Log, Gas Vented, Kitchen, Living Room
Fireplace true
Appliance Dishwasher, Electric Oven, Electric Range, Exhaust Hood, Induction Cooktop, Refrigerator with Ice Maker, Self Cleaning Oven
Laundry Common Area, Electric Dryer Hookup, Other - See Remarks
Exterior
Exterior Feature Elevator, Lawn Maintenance, Porte-cochere, Rooftop Terrace, Storage
Garage Spaces 1.0
Fence Partial, Stone
Community Features Elevator, Street Lights, Other
Utilities Available Cable Available, Electricity Connected, Natural Gas
Roof Type Flat,Rubber,Slate
Street Surface Asphalt,Paved
Porch Terrace
Garage true
Building
Lot Description Green Area, Hilly, Rolling Slope, Wooded, Views
Dwelling Type Site Built
Foundation Slab, Stone
Sewer Public Sewer
Water City
Level or Stories One
Structure Type Brick Partial,Stone
New Construction false
Schools
Elementary Schools Asheville City
Middle Schools Asheville
High Schools Asheville
Others
Pets Allowed Yes, Conditional
HOA Name Longchamps HOA
Senior Community false
Restrictions Architectural Review,Building,Deed,Historical,Rental – See Restrictions Description
Acceptable Financing Cash, Conventional
Listing Terms Cash, Conventional
Special Listing Condition None
GET MORE INFORMATION

REALTOR® | Lic# NC 301841 | SC 112601






