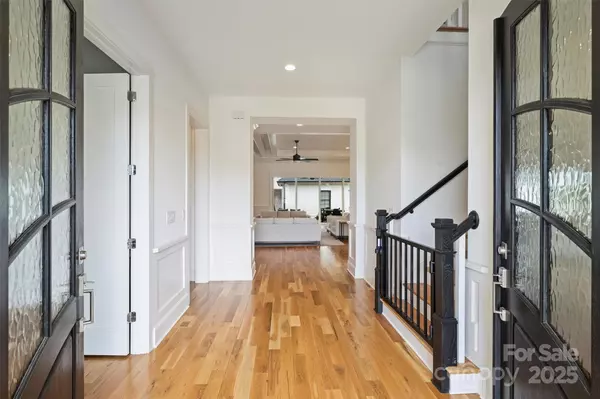4 Beds
4 Baths
4,036 SqFt
4 Beds
4 Baths
4,036 SqFt
Key Details
Property Type Single Family Home
Sub Type Single Family Residence
Listing Status Active
Purchase Type For Sale
Square Footage 4,036 sqft
Price per Sqft $419
Subdivision Cramers Pond
MLS Listing ID 4250123
Style French Provincial
Bedrooms 4
Full Baths 3
Half Baths 1
Abv Grd Liv Area 4,036
Year Built 2019
Lot Size 9,583 Sqft
Acres 0.22
Property Sub-Type Single Family Residence
Property Description
Location
State NC
County Mecklenburg
Zoning N1-A
Rooms
Main Level Bedrooms 2
Interior
Interior Features Attic Finished, Attic Stairs Pulldown, Attic Walk In, Breakfast Bar, Built-in Features, Cable Prewire, Drop Zone, Kitchen Island, Open Floorplan, Pantry, Storage, Walk-In Closet(s), Walk-In Pantry, Wet Bar
Heating ENERGY STAR Qualified Equipment, Forced Air, Zoned
Cooling Ceiling Fan(s), Central Air
Fireplaces Type Great Room, Outside
Fireplace true
Appliance Bar Fridge, Convection Oven, Dishwasher, Disposal, Gas Cooktop, Microwave, Tankless Water Heater, Wall Oven
Laundry Mud Room, Main Level
Exterior
Garage Spaces 2.0
Utilities Available Cable Available
Roof Type Shingle,Metal
Street Surface Concrete
Porch Covered, Deck, Porch, Rear Porch
Garage true
Building
Dwelling Type Site Built
Foundation Crawl Space
Sewer Public Sewer
Water City
Architectural Style French Provincial
Level or Stories Two
Structure Type Brick Full,Fiber Cement,Hardboard Siding
New Construction false
Schools
Elementary Schools Unspecified
Middle Schools Unspecified
High Schools Unspecified
Others
Senior Community false
Acceptable Financing Cash, Conventional
Listing Terms Cash, Conventional
Special Listing Condition None
GET MORE INFORMATION
REALTOR® | Lic# NC 301841 | SC 112601






