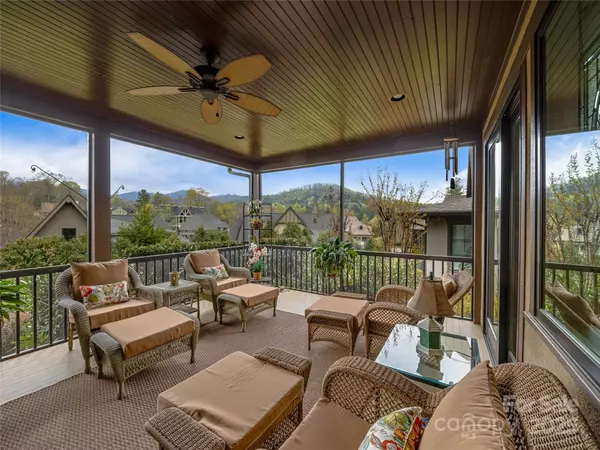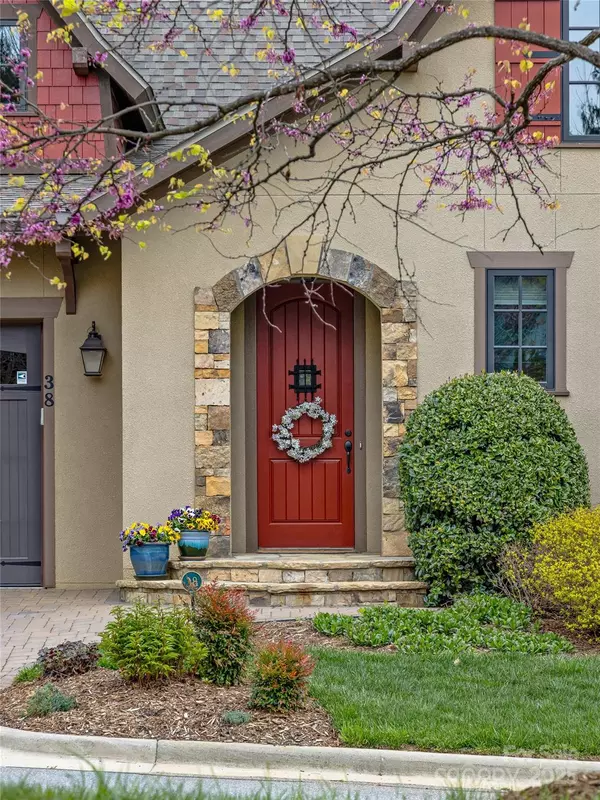
GET MORE INFORMATION
$ 1,295,000
$ 1,295,000
3 Beds
2 Baths
2,262 SqFt
$ 1,295,000
$ 1,295,000
3 Beds
2 Baths
2,262 SqFt
Key Details
Sold Price $1,295,000
Property Type Single Family Home
Sub Type Single Family Residence
Listing Status Sold
Purchase Type For Sale
Square Footage 2,262 sqft
Price per Sqft $572
Subdivision Thoms Estate
MLS Listing ID 4245606
Sold Date 08/14/25
Style Traditional
Bedrooms 3
Full Baths 2
HOA Fees $148/ann
HOA Y/N 1
Abv Grd Liv Area 2,262
Year Built 2015
Lot Size 6,098 Sqft
Acres 0.14
Property Sub-Type Single Family Residence
Property Description
Location
State NC
County Buncombe
Zoning RS4
Rooms
Main Level Bedrooms 3
Interior
Interior Features Breakfast Bar, Built-in Features, Kitchen Island, Open Floorplan, Pantry, Split Bedroom, Storage, Walk-In Closet(s)
Heating Forced Air, Heat Pump, Natural Gas
Cooling Central Air
Fireplaces Type Gas, Gas Log, Living Room
Fireplace true
Appliance Dishwasher, Disposal, Dryer, Microwave, Refrigerator, Washer
Laundry Laundry Room, Main Level, Sink
Exterior
Exterior Feature Lawn Maintenance
Garage Spaces 2.0
Utilities Available Natural Gas, Underground Power Lines, Underground Utilities
Waterfront Description None
View Long Range, Mountain(s), Winter, Year Round
Roof Type Shingle
Street Surface Cobblestone,Paved
Garage true
Building
Lot Description Green Area, Level, Wooded, Views
Foundation Crawl Space
Sewer Public Sewer
Water City
Architectural Style Traditional
Level or Stories One
Structure Type Cedar Shake,Hard Stucco
New Construction false
Schools
Elementary Schools Unspecified
Middle Schools Unspecified
High Schools Asheville
Others
HOA Name Tessier and Associates
Senior Community false
Acceptable Financing Cash, Conventional, VA Loan, Other - See Remarks
Listing Terms Cash, Conventional, VA Loan, Other - See Remarks
Special Listing Condition None
Bought with LeNoir Medlock • Preferred Properties
GET MORE INFORMATION

REALTOR® | Lic# NC 301841 | SC 112601






