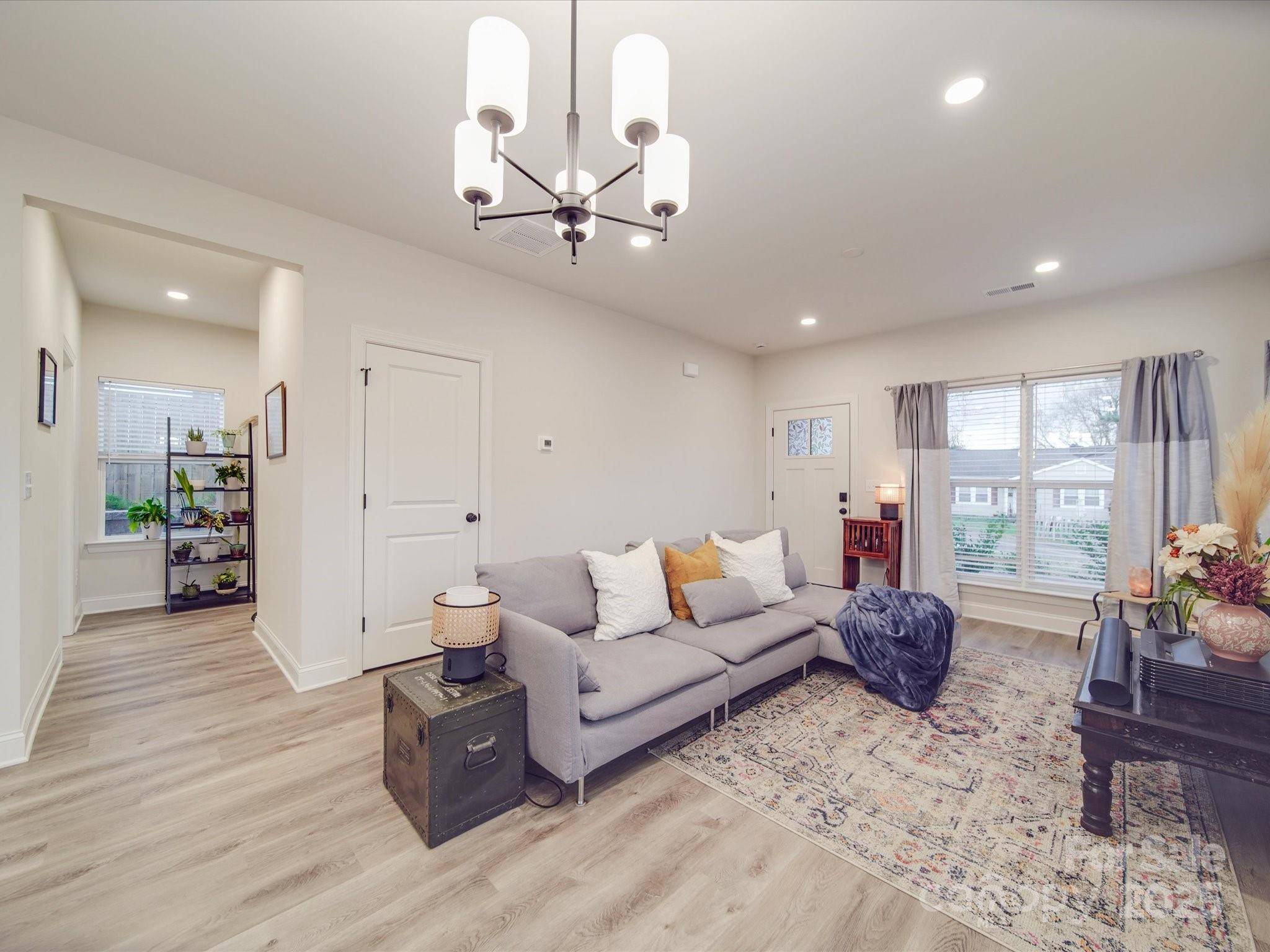3 Beds
3 Baths
1,615 SqFt
3 Beds
3 Baths
1,615 SqFt
OPEN HOUSE
Sun Apr 13, 1:00pm - 3:00pm
Key Details
Property Type Single Family Home
Sub Type Single Family Residence
Listing Status Active
Purchase Type For Sale
Square Footage 1,615 sqft
Price per Sqft $207
MLS Listing ID 4221817
Bedrooms 3
Full Baths 2
Half Baths 1
Construction Status Completed
Abv Grd Liv Area 1,615
Year Built 2023
Lot Size 0.340 Acres
Acres 0.34
Property Sub-Type Single Family Residence
Property Description
Features You'll Love:
*Hard-to-find garage plan
*LVP flooring & quartz countertops
*Soft Close Cabinets
*Open floor plan that's ideal for entertaining
*Fenced backyard for privacy
*Spacious lot, over ¼ acre
Prime Location, only minutes from parks, breweries, the mall & I-85, providing quick access to:
* Belmont & Mt. Holly
* Charlotte Douglas International Airport
* Uptown Charlotte
* Kings Mountain
Don't miss this opportunity... this dream home could be yours!
Location
State NC
County Gaston
Zoning RET06
Rooms
Upper Level Primary Bedroom
Upper Level Bedroom(s)
Upper Level Bedroom(s)
Main Level Bathroom-Half
Upper Level Bathroom-Full
Upper Level Bathroom-Full
Main Level Kitchen
Main Level Flex Space
Main Level Mud
Interior
Interior Features Drop Zone, Kitchen Island, Open Floorplan, Pantry, Walk-In Closet(s), Walk-In Pantry
Heating Central
Cooling Central Air
Flooring Carpet, Vinyl
Fireplace false
Appliance Dishwasher, Dryer, Electric Oven, Electric Range, Electric Water Heater, Microwave, Refrigerator with Ice Maker, Washer
Laundry Laundry Room, Upper Level
Exterior
Garage Spaces 1.0
Fence Fenced
Utilities Available Electricity Connected
Street Surface Concrete,Paved
Porch Front Porch, Patio
Garage true
Building
Dwelling Type Site Built
Foundation Slab
Builder Name Better Path Homes
Sewer Public Sewer
Water City
Level or Stories Two
Structure Type Vinyl
New Construction true
Construction Status Completed
Schools
Elementary Schools Unspecified
Middle Schools Unspecified
High Schools Unspecified
Others
Senior Community false
Acceptable Financing Cash, Conventional, FHA, USDA Loan, VA Loan
Listing Terms Cash, Conventional, FHA, USDA Loan, VA Loan
Special Listing Condition None
Virtual Tour https://homes.carolinahomephotos.com/711-E-3rd-Ave-1
GET MORE INFORMATION
REALTOR® | Lic# NC 301841 | SC 112601






