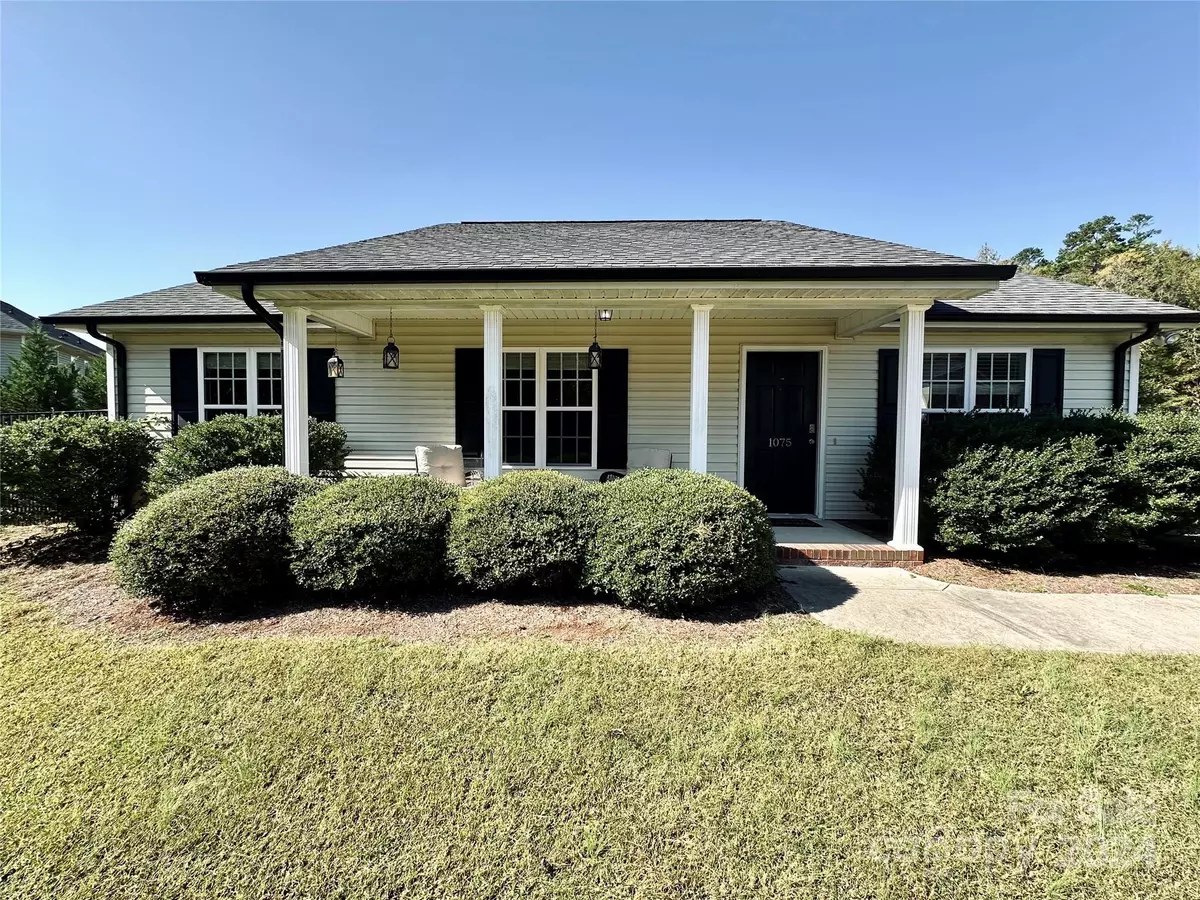
3 Beds
2 Baths
1,281 SqFt
3 Beds
2 Baths
1,281 SqFt
Key Details
Property Type Single Family Home
Sub Type Single Family Residence
Listing Status Active
Purchase Type For Sale
Square Footage 1,281 sqft
Price per Sqft $245
Subdivision The Woods
MLS Listing ID 4191990
Style Ranch
Bedrooms 3
Full Baths 2
Abv Grd Liv Area 1,281
Year Built 2013
Lot Size 0.390 Acres
Acres 0.39
Lot Dimensions 140 X 95 X 120 X 107
Property Description
Location
State NC
County Mecklenburg
Zoning RM-1
Rooms
Main Level Bedrooms 3
Main Level Primary Bedroom
Main Level Bedroom(s)
Main Level Bedroom(s)
Main Level Kitchen
Main Level Great Room
Main Level Dining Area
Main Level Laundry
Main Level Bathroom-Full
Main Level Bathroom-Full
Interior
Heating Central, Electric
Cooling Central Air
Flooring Carpet, Tile
Fireplace false
Appliance Dishwasher, Disposal, Electric Oven, Electric Range, Microwave
Exterior
Exterior Feature Storage
Fence Back Yard, Fenced
Roof Type Composition
Parking Type Driveway
Garage false
Building
Lot Description Corner Lot
Dwelling Type Site Built
Foundation Slab
Sewer Public Sewer
Water City
Architectural Style Ranch
Level or Stories One
Structure Type Vinyl
New Construction false
Schools
Elementary Schools Mcallister
Middle Schools Concord
High Schools Concord
Others
Senior Community false
Acceptable Financing Cash, Conventional, FHA, VA Loan
Listing Terms Cash, Conventional, FHA, VA Loan
Special Listing Condition None
GET MORE INFORMATION

REALTOR® | Lic# NC 301841 | SC 112601






