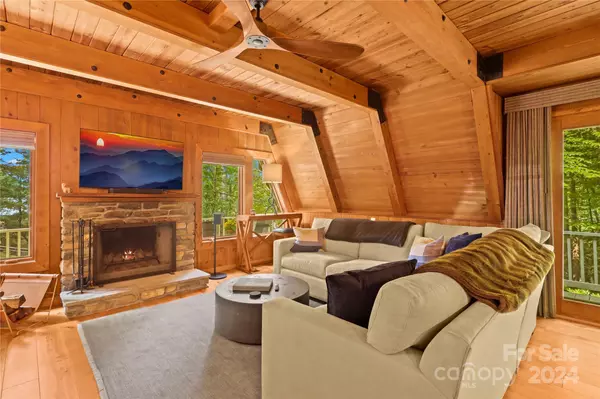
3 Beds
2 Baths
1,290 SqFt
3 Beds
2 Baths
1,290 SqFt
Key Details
Property Type Single Family Home
Sub Type Single Family Residence
Listing Status Active Under Contract
Purchase Type For Sale
Square Footage 1,290 sqft
Price per Sqft $515
Subdivision Hound Ears
MLS Listing ID 4183926
Style A-Frame
Bedrooms 3
Full Baths 2
Construction Status Completed
HOA Fees $1,137/qua
HOA Y/N 1
Abv Grd Liv Area 1,290
Year Built 1965
Lot Size 0.460 Acres
Acres 0.46
Property Description
Location
State NC
County Watauga
Zoning R-1
Rooms
Main Level Bedrooms 1
Main Level Primary Bedroom
Main Level Laundry
Main Level Kitchen
Main Level Sunroom
Main Level Bathroom-Full
Main Level Living Room
Upper Level Bedroom(s)
Upper Level Bedroom(s)
Upper Level Bathroom-Full
Interior
Heating Baseboard, Ductless
Cooling Ceiling Fan(s), Ductless
Flooring Tile, Wood
Fireplaces Type Living Room, Wood Burning
Fireplace true
Appliance Dishwasher, Dryer, Gas Range, Microwave, Refrigerator, Washer
Exterior
Community Features Clubhouse, Fitness Center, Gated, Golf, Playground, Sport Court, Tennis Court(s), Walking Trails
Utilities Available Electricity Connected
View Mountain(s), Winter
Roof Type Wood
Parking Type Driveway
Garage false
Building
Dwelling Type Site Built
Foundation Crawl Space
Sewer Shared Septic, Other - See Remarks
Water Community Well
Architectural Style A-Frame
Level or Stories One and One Half
Structure Type Wood
New Construction false
Construction Status Completed
Schools
Elementary Schools Valle Crucis
Middle Schools Unspecified
High Schools Watauga
Others
HOA Name Hound Ears POA
Senior Community false
Restrictions Deed,Subdivision
Acceptable Financing Cash, Conventional
Listing Terms Cash, Conventional
Special Listing Condition None
GET MORE INFORMATION

REALTOR® | Lic# NC 301841 | SC 112601






