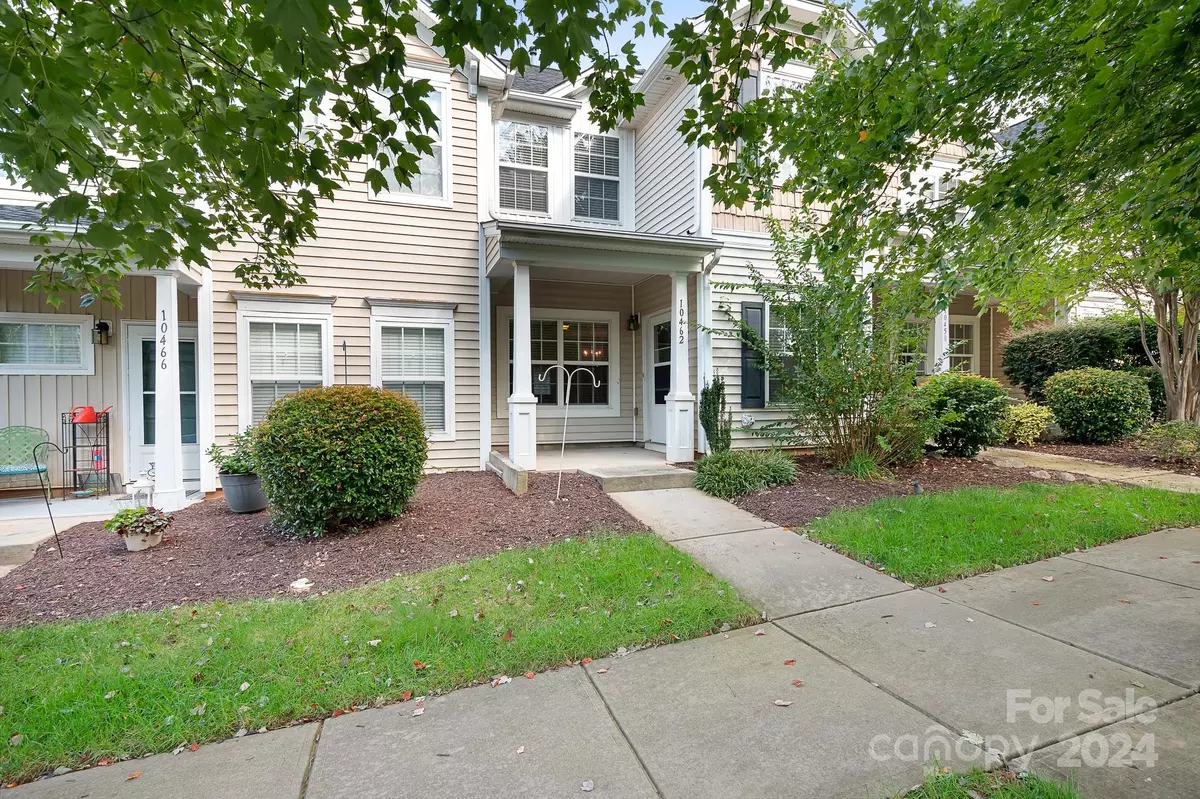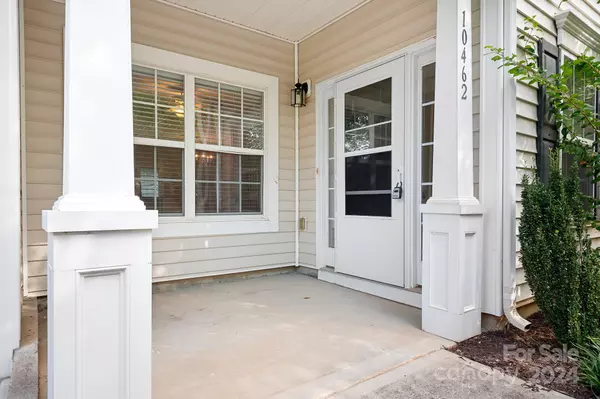
2 Beds
3 Baths
1,355 SqFt
2 Beds
3 Baths
1,355 SqFt
Key Details
Property Type Townhouse
Sub Type Townhouse
Listing Status Active
Purchase Type For Sale
Square Footage 1,355 sqft
Price per Sqft $214
Subdivision Caldwell Station
MLS Listing ID 4188526
Style Traditional
Bedrooms 2
Full Baths 2
Half Baths 1
HOA Fees $275/mo
HOA Y/N 1
Abv Grd Liv Area 1,355
Year Built 2005
Lot Size 1,350 Sqft
Acres 0.031
Property Description
Location
State NC
County Mecklenburg
Zoning NR
Rooms
Main Level Bathroom-Half
Main Level Kitchen
Main Level Living Room
Main Level Breakfast
Upper Level Bedroom(s)
Upper Level Primary Bedroom
Upper Level Bathroom-Full
Upper Level Bathroom-Full
Upper Level Laundry
Interior
Heating Heat Pump
Cooling Central Air
Flooring Carpet, Linoleum, Vinyl
Fireplace false
Appliance Dishwasher, Disposal, Electric Range, Microwave, Refrigerator
Exterior
Community Features Clubhouse, Playground, Sidewalks
Utilities Available Cable Available, Cable Connected, Electricity Connected, Underground Power Lines, Underground Utilities
Waterfront Description None
Roof Type Shingle
Parking Type Assigned
Garage false
Building
Dwelling Type Manufactured
Foundation Slab
Sewer Public Sewer
Water City
Architectural Style Traditional
Level or Stories Two
Structure Type Vinyl
New Construction false
Schools
Elementary Schools Unspecified
Middle Schools Bailey
High Schools William Amos Hough
Others
HOA Name Main Street Management
Senior Community false
Restrictions Architectural Review
Acceptable Financing Cash, Conventional, FHA, VA Loan
Horse Property None
Listing Terms Cash, Conventional, FHA, VA Loan
Special Listing Condition None
GET MORE INFORMATION

REALTOR® | Lic# NC 301841 | SC 112601






