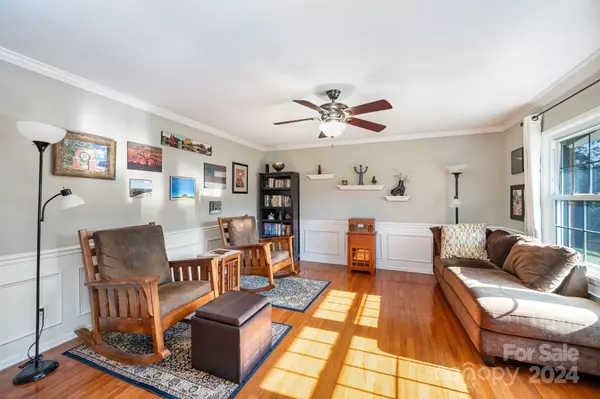
3 Beds
2 Baths
1,670 SqFt
3 Beds
2 Baths
1,670 SqFt
Key Details
Property Type Single Family Home
Sub Type Single Family Residence
Listing Status Active Under Contract
Purchase Type For Sale
Square Footage 1,670 sqft
Price per Sqft $215
Subdivision Beechbrook
MLS Listing ID 4168694
Style Ranch
Bedrooms 3
Full Baths 2
Abv Grd Liv Area 1,670
Year Built 1968
Lot Size 0.480 Acres
Acres 0.48
Property Description
Situated on nearly half an acre, the spacious backyard offers plenty of privacy, making it ideal for entertaining. Flawless hardwoods in the den and hallways. Over the past two years, the seller has made several notable improvements. The concrete driveway was completely replaced, a new water line was installed from the street to the home, and a brand-new outdoor storage shed—conveying with the property—was added.
Additionally, the primary bathroom underwent a full renovation this year, enhancing both functionality and style.
Schedule your tour today!
Location
State NC
County Gaston
Zoning R1
Rooms
Main Level Bedrooms 3
Main Level Bedroom(s)
Main Level Primary Bedroom
Main Level Bedroom(s)
Main Level Bathroom-Full
Main Level Kitchen
Main Level Bathroom-Full
Main Level Dining Room
Main Level Living Room
Main Level Laundry
Main Level Family Room
Interior
Interior Features Attic Stairs Pulldown
Heating Forced Air, Natural Gas
Cooling Central Air, Gas
Flooring Carpet, Wood
Fireplace false
Appliance Dishwasher, Dryer, Dual Flush Toilets, Electric Range, Electric Water Heater, ENERGY STAR Qualified Washer, ENERGY STAR Qualified Dryer, ENERGY STAR Qualified Refrigerator, Microwave, Refrigerator, Washer/Dryer
Exterior
Utilities Available Cable Available, Electricity Connected, Gas, Satellite Internet Available
Parking Type Driveway
Garage false
Building
Dwelling Type Site Built
Foundation Crawl Space
Sewer Septic Installed
Water Community Well
Architectural Style Ranch
Level or Stories One
Structure Type Brick Full,Wood
New Construction false
Schools
Elementary Schools Unspecified
Middle Schools Unspecified
High Schools Unspecified
Others
Senior Community false
Acceptable Financing Cash, Conventional, FHA, VA Loan
Listing Terms Cash, Conventional, FHA, VA Loan
Special Listing Condition None
GET MORE INFORMATION

REALTOR® | Lic# NC 301841 | SC 112601






