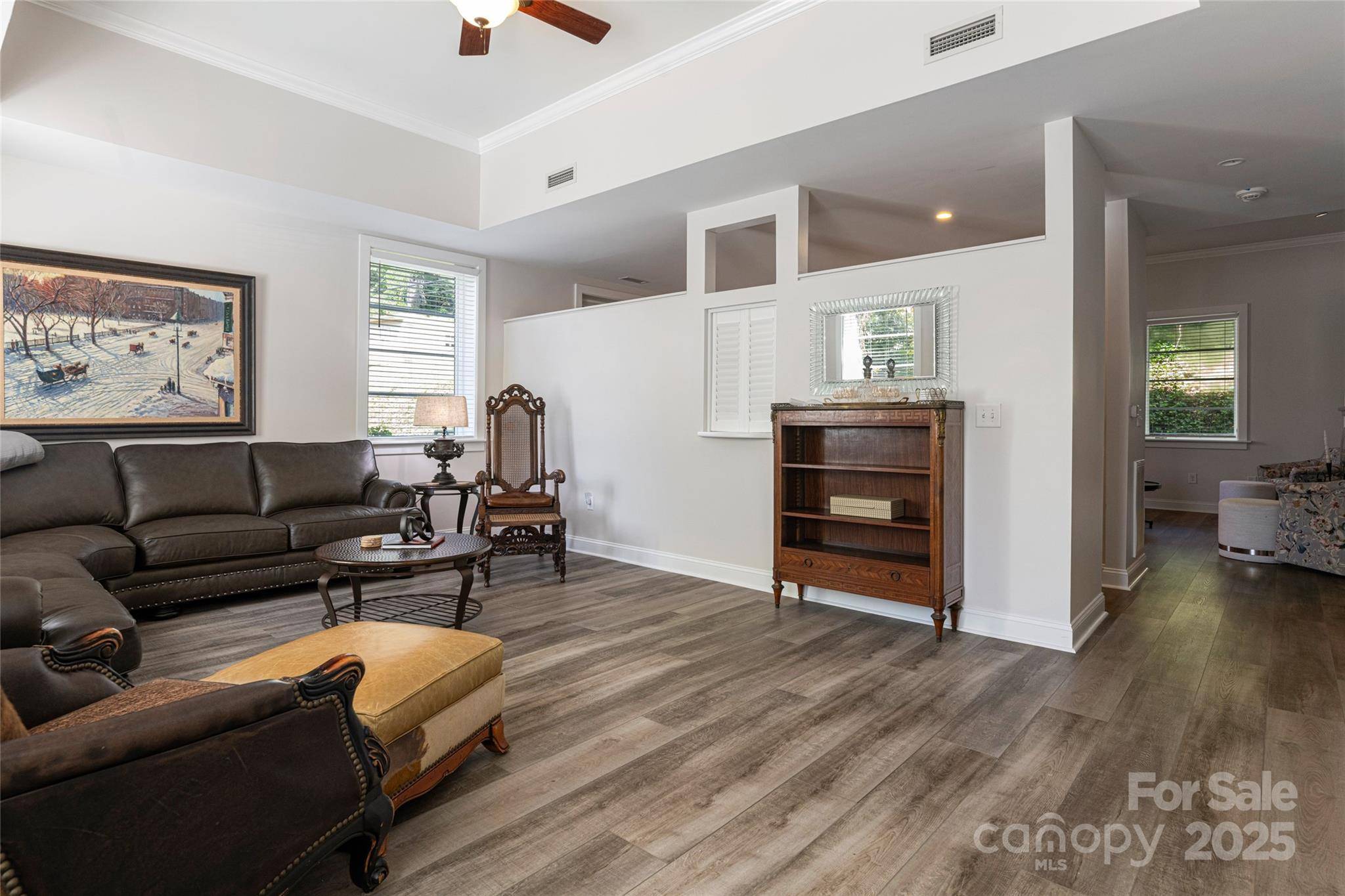2 Beds
3 Baths
1,923 SqFt
2 Beds
3 Baths
1,923 SqFt
Key Details
Property Type Condo
Sub Type Condominium
Listing Status Active
Purchase Type For Sale
Square Footage 1,923 sqft
Price per Sqft $429
Subdivision Biltmore Village
MLS Listing ID 4177341
Bedrooms 2
Full Baths 2
Half Baths 1
HOA Fees $619/mo
HOA Y/N 1
Abv Grd Liv Area 1,923
Year Built 1931
Property Sub-Type Condominium
Property Description
Location
State NC
County Buncombe
Building/Complex Name Biltmore Village Condominiums
Zoning INST
Rooms
Main Level Kitchen
Main Level Dining Area
Main Level Family Room
Main Level Living Room
Main Level Bathroom-Half
Upper Level Primary Bedroom
Upper Level Bedroom(s)
Upper Level Bathroom-Full
Upper Level Bathroom-Full
Upper Level Laundry
Interior
Heating Heat Pump
Cooling Heat Pump
Fireplaces Type Gas Log
Fireplace true
Appliance Dishwasher, Disposal, Dryer, Exhaust Fan, Gas Oven, Gas Range, Gas Water Heater, Microwave, Refrigerator, Washer
Laundry Utility Room, Upper Level
Exterior
Utilities Available Electricity Connected, Natural Gas
Roof Type Rubber,Tar/Gravel
Street Surface Asphalt,Gravel,None
Porch Patio, Terrace
Garage false
Building
Dwelling Type Site Built
Foundation Slab
Sewer Public Sewer
Water City
Level or Stories Two
Structure Type Stone
New Construction false
Schools
Elementary Schools Estes/Koontz
Middle Schools Valley Springs
High Schools T.C. Roberson
Others
HOA Name Baldwin Real Estate
Senior Community false
Acceptable Financing Cash, Conventional
Listing Terms Cash, Conventional
Special Listing Condition None
GET MORE INFORMATION
REALTOR® | Lic# NC 301841 | SC 112601






