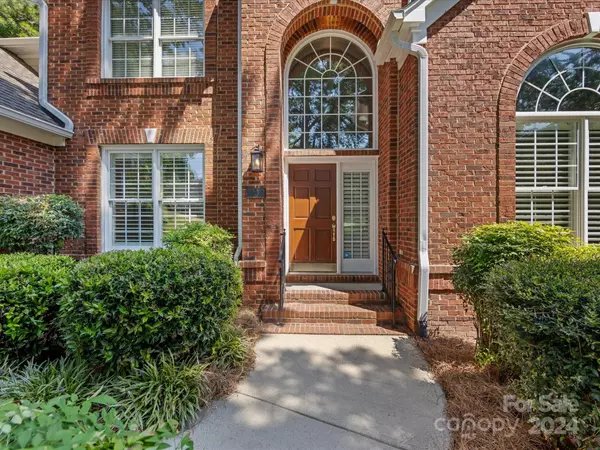
4 Beds
3 Baths
3,802 SqFt
4 Beds
3 Baths
3,802 SqFt
Key Details
Property Type Single Family Home
Sub Type Single Family Residence
Listing Status Active Under Contract
Purchase Type For Sale
Square Footage 3,802 sqft
Price per Sqft $249
Subdivision Providence Arbours
MLS Listing ID 4178004
Bedrooms 4
Full Baths 2
Half Baths 1
HOA Fees $360/ann
HOA Y/N 1
Abv Grd Liv Area 3,802
Year Built 1996
Lot Size 0.670 Acres
Acres 0.67
Property Description
Location
State NC
County Mecklenburg
Zoning IC-1
Rooms
Main Level Bedrooms 1
Main Level Family Room
Main Level Primary Bedroom
Main Level Living Room
Main Level Kitchen
Main Level Breakfast
Main Level Dining Room
Main Level Bathroom-Full
Main Level Great Room-Two Story
Main Level Office
Main Level Laundry
Main Level Bathroom-Half
Upper Level Bedroom(s)
Upper Level Bathroom-Full
Upper Level Bedroom(s)
Upper Level Bedroom(s)
Upper Level Loft
Interior
Interior Features Attic Walk In, Entrance Foyer, Kitchen Island, Open Floorplan, Walk-In Closet(s), Walk-In Pantry
Heating Forced Air
Cooling Ceiling Fan(s), Central Air, Multi Units
Fireplaces Type Family Room, Great Room
Fireplace true
Appliance Convection Oven, Dishwasher, Disposal, Gas Range, Microwave, Refrigerator, Tankless Water Heater, Warming Drawer, Washer/Dryer
Exterior
Exterior Feature Gas Grill, In-Ground Irrigation, Outdoor Kitchen
Garage Spaces 2.0
Fence Invisible
Community Features Picnic Area, Playground, Sidewalks
Roof Type Shingle
Parking Type Driveway, Attached Garage, Keypad Entry, On Street
Garage true
Building
Lot Description Cul-De-Sac, Wooded
Dwelling Type Site Built
Foundation Crawl Space
Sewer Public Sewer
Water City
Level or Stories Two
Structure Type Brick Partial,Fiber Cement
New Construction false
Schools
Elementary Schools Providence Spring
Middle Schools Crestdale
High Schools Providence
Others
HOA Name Cedar Management
Senior Community false
Special Listing Condition Relocation
GET MORE INFORMATION

REALTOR® | Lic# NC 301841 | SC 112601






