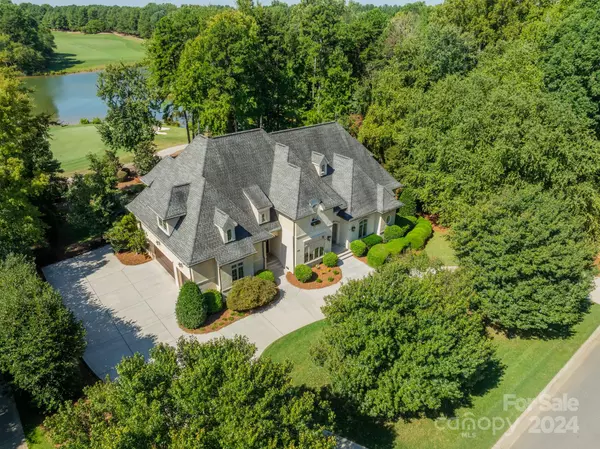
4 Beds
5 Baths
5,430 SqFt
4 Beds
5 Baths
5,430 SqFt
Key Details
Property Type Single Family Home
Sub Type Single Family Residence
Listing Status Active Under Contract
Purchase Type For Sale
Square Footage 5,430 sqft
Price per Sqft $451
Subdivision The Point
MLS Listing ID 4177762
Style Transitional
Bedrooms 4
Full Baths 4
Half Baths 1
HOA Fees $970
HOA Y/N 1
Abv Grd Liv Area 5,430
Year Built 2006
Lot Size 0.830 Acres
Acres 0.83
Property Description
Location
State NC
County Iredell
Zoning RA CUD
Body of Water Lake Norman
Rooms
Main Level Bedrooms 1
Main Level Primary Bedroom
Main Level Dining Area
Main Level Kitchen
Main Level Family Room
Main Level Bathroom-Full
Main Level Mud
Main Level Bathroom-Half
Main Level Office
Upper Level Bedroom(s)
Upper Level Bedroom(s)
Upper Level Bedroom(s)
Upper Level Bed/Bonus
Upper Level Media Room
Upper Level Bathroom-Full
Upper Level Bathroom-Full
Upper Level Bathroom-Full
Upper Level Laundry
Interior
Interior Features Breakfast Bar, Built-in Features, Cable Prewire, Central Vacuum, Drop Zone, Entrance Foyer, Garden Tub, Kitchen Island, Open Floorplan, Pantry, Storage, Walk-In Closet(s), Walk-In Pantry, Wet Bar
Heating Forced Air, Natural Gas
Cooling Central Air
Flooring Carpet, Tile, Wood
Fireplaces Type Family Room, Gas, Gas Log
Fireplace true
Appliance Bar Fridge, Dishwasher, Disposal, Double Oven, Exhaust Hood, Gas Range, Gas Water Heater, Microwave, Refrigerator with Ice Maker, Tankless Water Heater, Warming Drawer, Wine Refrigerator
Exterior
Exterior Feature Hot Tub, In-Ground Irrigation
Garage Spaces 3.0
Fence Back Yard, Fenced
Community Features Clubhouse, Fitness Center, Golf, Lake Access, Playground, Putting Green, Recreation Area, RV/Boat Storage, Sidewalks, Street Lights, Tennis Court(s), Walking Trails, Other
Utilities Available Cable Available, Fiber Optics, Gas, Underground Power Lines
Waterfront Description Boat Slip (Deed),Dock
View Golf Course, Water, Year Round
Roof Type Shingle
Parking Type Circular Driveway, Driveway, Attached Garage, Garage Door Opener, Garage Faces Side
Garage true
Building
Lot Description Level, On Golf Course, Views, Waterfront, Other - See Remarks
Dwelling Type Site Built
Foundation Crawl Space
Sewer Septic Installed
Water Community Well
Architectural Style Transitional
Level or Stories Two
Structure Type Hard Stucco
New Construction false
Schools
Elementary Schools Woodland Heights
Middle Schools Woodland Heights
High Schools Lake Norman
Others
HOA Name Hawthorne Management
Senior Community false
Restrictions Architectural Review,Deed
Acceptable Financing Cash, Conventional, Nonconforming Loan, VA Loan
Listing Terms Cash, Conventional, Nonconforming Loan, VA Loan
Special Listing Condition None
GET MORE INFORMATION

REALTOR® | Lic# NC 301841 | SC 112601






