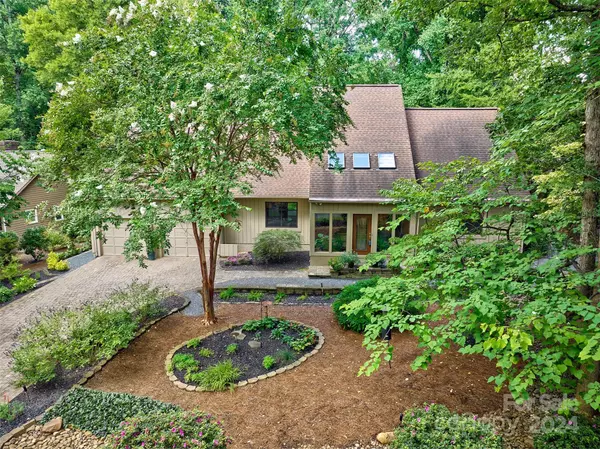
3 Beds
2 Baths
2,173 SqFt
3 Beds
2 Baths
2,173 SqFt
Key Details
Property Type Single Family Home
Sub Type Single Family Residence
Listing Status Active
Purchase Type For Sale
Square Footage 2,173 sqft
Price per Sqft $266
Subdivision River Hills
MLS Listing ID 4173710
Style Transitional
Bedrooms 3
Full Baths 2
Construction Status Completed
HOA Fees $568/qua
HOA Y/N 1
Abv Grd Liv Area 2,173
Year Built 1981
Lot Size 0.370 Acres
Acres 0.37
Property Description
Location
State SC
County York
Zoning RC-I
Body of Water Lake Wylie
Rooms
Main Level Bedrooms 2
Main Level Bathroom-Full
Main Level Bedroom(s)
Main Level Kitchen
Upper Level Laundry
Main Level Dining Area
Main Level Great Room
Main Level Sunroom
Main Level Bedroom(s)
Upper Level Primary Bedroom
Interior
Interior Features Attic Walk In, Built-in Features, Entrance Foyer, Pantry, Walk-In Closet(s)
Heating Heat Pump
Cooling Ceiling Fan(s), Heat Pump
Flooring Carpet, Tile
Fireplaces Type Great Room
Fireplace true
Appliance Dishwasher, Dryer, Gas Cooktop, Gas Oven, Microwave, Plumbed For Ice Maker, Refrigerator, Washer, Washer/Dryer
Exterior
Exterior Feature In-Ground Irrigation
Garage Spaces 2.0
Community Features Dog Park, Game Court, Gated, Golf, Lake Access, Picnic Area, Playground, Recreation Area, Sidewalks, Tennis Court(s), Walking Trails
Utilities Available Electricity Connected, Gas, Phone Connected
Waterfront Description Beach - Public,Paddlesport Launch Site - Community
Roof Type Shingle
Parking Type Attached Garage, Garage Faces Front
Garage true
Building
Lot Description Level, Wooded, Waterfall - Artificial
Dwelling Type Site Built
Foundation Crawl Space
Sewer County Sewer
Water County Water, Well
Architectural Style Transitional
Level or Stories Two
Structure Type Wood
New Construction false
Construction Status Completed
Schools
Elementary Schools Crowders Creek
Middle Schools Oakridge
High Schools Clover
Others
HOA Name River Hills Comm Assoc
Senior Community false
Restrictions Architectural Review
Acceptable Financing Cash, Conventional, FHA, USDA Loan, VA Loan
Listing Terms Cash, Conventional, FHA, USDA Loan, VA Loan
Special Listing Condition None
GET MORE INFORMATION

REALTOR® | Lic# NC 301841 | SC 112601






