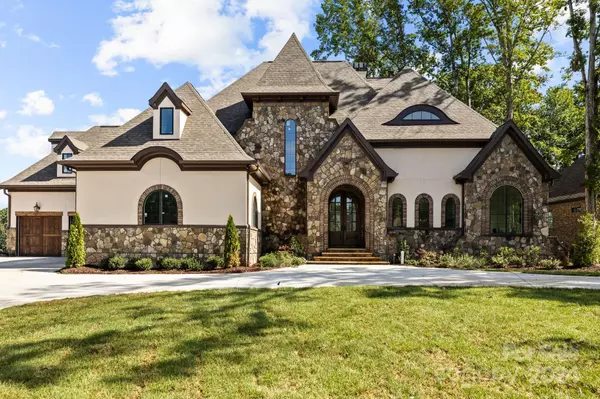
4 Beds
5 Baths
4,278 SqFt
4 Beds
5 Baths
4,278 SqFt
Key Details
Property Type Single Family Home
Sub Type Single Family Residence
Listing Status Pending
Purchase Type For Sale
Square Footage 4,278 sqft
Price per Sqft $392
Subdivision Longbrooke
MLS Listing ID 4172166
Style European
Bedrooms 4
Full Baths 4
Half Baths 1
Construction Status Under Construction
HOA Fees $990/ann
HOA Y/N 1
Abv Grd Liv Area 4,278
Year Built 2024
Lot Size 0.530 Acres
Acres 0.53
Lot Dimensions 133x169x137x165
Property Description
Location
State SC
County Lancaster
Zoning MDR
Rooms
Main Level Bedrooms 1
Main Level Primary Bedroom
Main Level Family Room
Main Level Kitchen
Main Level Mud
Main Level Bathroom-Half
Main Level Office
Main Level Dining Room
Upper Level Bedroom(s)
Main Level Laundry
Upper Level Bathroom-Full
Upper Level Utility Room
Upper Level Media Room
Upper Level Bonus Room
Upper Level Laundry
Interior
Interior Features Attic Walk In, Built-in Features, Drop Zone, Elevator, Entrance Foyer, Kitchen Island, Open Floorplan, Storage, Walk-In Closet(s), Walk-In Pantry
Heating Central, Forced Air, Natural Gas, Zoned
Cooling Ceiling Fan(s), Central Air, Zoned
Flooring Carpet, Concrete, Tile, Wood
Fireplaces Type Gas, Great Room, Porch
Fireplace true
Appliance Dishwasher, Disposal, Gas Range, Microwave, Wall Oven
Exterior
Exterior Feature In-Ground Irrigation
Garage Spaces 4.0
Community Features Gated
Roof Type Shingle
Parking Type Driveway, Attached Garage, Garage Faces Front, Garage Faces Side
Garage true
Building
Lot Description Corner Lot, Wooded
Dwelling Type Site Built
Foundation Crawl Space
Builder Name Rhodes Construction
Sewer County Sewer
Water County Water
Architectural Style European
Level or Stories Two
Structure Type Brick Partial,Hard Stucco,Stone
New Construction true
Construction Status Under Construction
Schools
Elementary Schools Indian Land
Middle Schools Indian Land
High Schools Indian Land
Others
HOA Name Alexandra Torres at CAMS
Senior Community false
Restrictions Architectural Review
Acceptable Financing Cash, Conventional, VA Loan
Listing Terms Cash, Conventional, VA Loan
Special Listing Condition None
GET MORE INFORMATION

REALTOR® | Lic# NC 301841 | SC 112601






