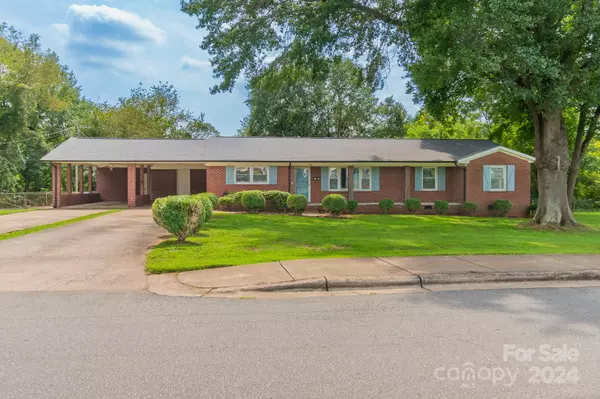
5 Beds
2 Baths
2,076 SqFt
5 Beds
2 Baths
2,076 SqFt
Key Details
Property Type Single Family Home
Sub Type Single Family Residence
Listing Status Pending
Purchase Type For Sale
Square Footage 2,076 sqft
Price per Sqft $168
MLS Listing ID 4166610
Style Ranch
Bedrooms 5
Full Baths 2
Abv Grd Liv Area 2,076
Year Built 1968
Lot Size 0.830 Acres
Acres 0.83
Property Description
Carolina Thread Trail, Riverside Park and Goat Island are walking distance from your backyard! Offering kayak launches, playgrounds, fishing and so much more. Downtown Cramerton is just a quick walk and boasts a variety of dining options, across from the charming Catawba River. Don’t miss out on the opportunity to make it yours!
Location
State NC
County Gaston
Zoning R1
Rooms
Main Level Bedrooms 5
Main Level Dining Area
Main Level Living Room
Main Level Family Room
Main Level Laundry
Main Level Primary Bedroom
Main Level Bathroom-Full
Main Level Bedroom(s)
Main Level Bedroom(s)
Main Level Bedroom(s)
Main Level Bedroom(s)
Main Level Bathroom-Full
Interior
Interior Features Attic Stairs Pulldown
Heating Natural Gas
Cooling Ceiling Fan(s), Central Air
Flooring Laminate, Tile, Wood
Fireplaces Type Family Room, Gas, Gas Log
Fireplace true
Appliance Dishwasher, Disposal, Electric Oven, Gas Water Heater, Microwave
Exterior
Fence Back Yard, Chain Link, Fenced
Community Features None
Utilities Available Cable Available, Electricity Connected, Gas
View Water
Roof Type Shingle
Parking Type Attached Carport, Driveway
Garage false
Building
Dwelling Type Site Built
Foundation Crawl Space
Sewer Public Sewer
Water County Water
Architectural Style Ranch
Level or Stories One
Structure Type Brick Full
New Construction false
Schools
Elementary Schools New Hope
Middle Schools Cramerton
High Schools Stuart W Cramer
Others
Senior Community false
Acceptable Financing Cash, Conventional, FHA, VA Loan
Listing Terms Cash, Conventional, FHA, VA Loan
Special Listing Condition None
GET MORE INFORMATION

REALTOR® | Lic# NC 301841 | SC 112601






