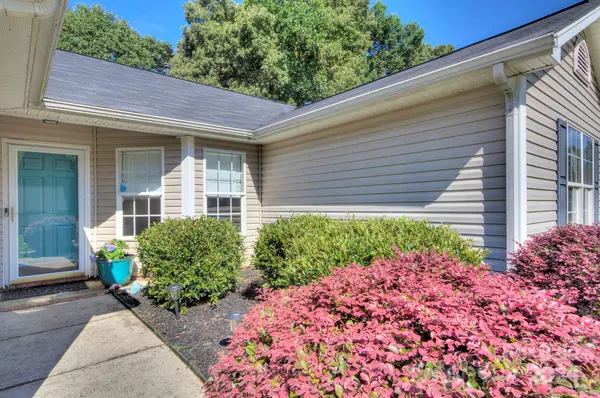
3 Beds
2 Baths
1,646 SqFt
3 Beds
2 Baths
1,646 SqFt
Key Details
Property Type Single Family Home
Sub Type Single Family Residence
Listing Status Pending
Purchase Type For Sale
Square Footage 1,646 sqft
Price per Sqft $209
Subdivision Barron Estates
MLS Listing ID 4163799
Bedrooms 3
Full Baths 2
HOA Fees $75/ann
HOA Y/N 1
Abv Grd Liv Area 1,646
Year Built 2001
Lot Size 7,840 Sqft
Acres 0.18
Lot Dimensions 65x119x67x119
Property Description
Location
State SC
County York
Zoning PUD-R
Rooms
Main Level Bedrooms 3
Main Level, 19' 8" X 12' 10" Great Room
Main Level, 11' 10" X 10' 0" Kitchen
Main Level, 11' 2" X 10' 4" Dining Area
Main Level, 13' 0" X 11' 4" Office
Main Level, 13' 8" X 15' 0" Primary Bedroom
Main Level, 10' 10" X 11' 6" Bedroom(s)
Main Level, 12' 6" X 9' 8" Bedroom(s)
Interior
Interior Features Attic Stairs Pulldown
Heating Electric, Heat Pump
Cooling Ceiling Fan(s), Central Air, Electric, Heat Pump
Flooring Vinyl
Fireplaces Type Gas Log, Great Room
Fireplace true
Appliance Dishwasher, Disposal, Electric Range, Electric Water Heater, Microwave, Plumbed For Ice Maker, Refrigerator, Self Cleaning Oven
Exterior
Garage Spaces 2.0
Fence Back Yard, Privacy
Roof Type Flat
Parking Type Driveway
Garage true
Building
Dwelling Type Site Built
Foundation Slab
Sewer Public Sewer
Water City
Level or Stories One
Structure Type Vinyl
New Construction false
Schools
Elementary Schools Old Pointe
Middle Schools Rawlinson Road
High Schools Northwestern
Others
HOA Name Barron Estates HOA - Richard Chamberlain
Senior Community false
Special Listing Condition None
GET MORE INFORMATION

REALTOR® | Lic# NC 301841 | SC 112601






