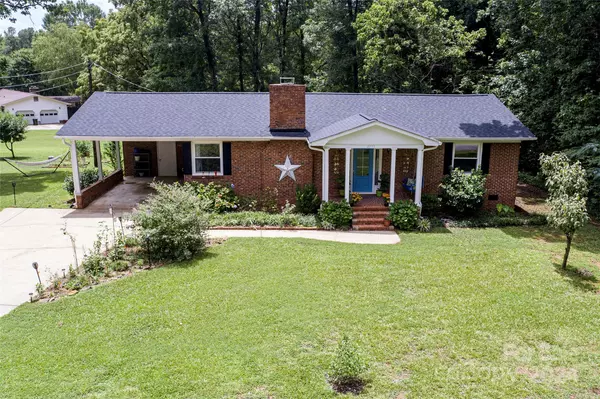
2 Beds
1 Bath
1,256 SqFt
2 Beds
1 Bath
1,256 SqFt
Key Details
Property Type Single Family Home
Sub Type Single Family Residence
Listing Status Active Under Contract
Purchase Type For Sale
Square Footage 1,256 sqft
Price per Sqft $257
Subdivision Quiet Acres
MLS Listing ID 4164148
Bedrooms 2
Full Baths 1
Abv Grd Liv Area 1,256
Year Built 1965
Lot Size 1.760 Acres
Acres 1.76
Property Description
Location
State SC
County York
Zoning RC-I
Rooms
Main Level Bedrooms 2
Main Level, 15' 2" X 11' 9" Primary Bedroom
Main Level, 11' 11" X 14' 2" Bedroom(s)
Main Level Bathroom-Full
Main Level, 19' 8" X 14' 5" Family Room
Main Level, 7' 11" X 14' 5" Dining Area
Main Level, 14' 6" X 11' 5" Kitchen
Main Level, 7' 10" X 11' 6" Laundry
Interior
Interior Features Kitchen Island, Walk-In Pantry
Heating Heat Pump
Cooling Central Air
Fireplaces Type Family Room
Fireplace true
Appliance Dishwasher, Dryer, Electric Range, Exhaust Hood, Washer
Exterior
Roof Type Shingle
Parking Type Attached Carport, Driveway
Garage false
Building
Lot Description Private, Wooded
Dwelling Type Site Built
Foundation Crawl Space
Sewer Septic Installed
Water Well
Level or Stories One
Structure Type Brick Full
New Construction false
Schools
Elementary Schools York Road
Middle Schools Rawlinson Road
High Schools Northwestern
Others
Senior Community false
Acceptable Financing Cash, Conventional, FHA, VA Loan
Listing Terms Cash, Conventional, FHA, VA Loan
Special Listing Condition None
GET MORE INFORMATION

REALTOR® | Lic# NC 301841 | SC 112601






