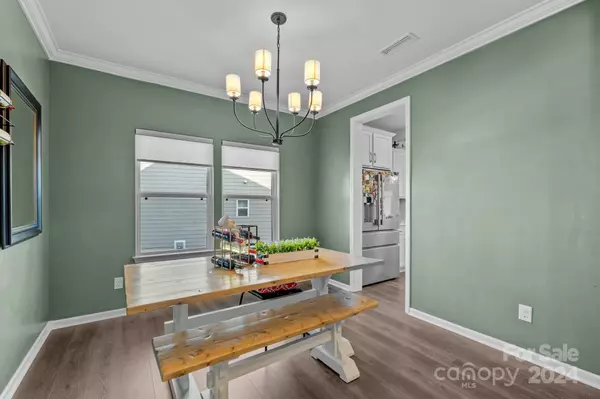
5 Beds
4 Baths
4,121 SqFt
5 Beds
4 Baths
4,121 SqFt
Key Details
Property Type Single Family Home
Sub Type Single Family Residence
Listing Status Active
Purchase Type For Sale
Square Footage 4,121 sqft
Price per Sqft $145
Subdivision Edgewater
MLS Listing ID 4159417
Bedrooms 5
Full Baths 3
Half Baths 1
HOA Fees $730/ann
HOA Y/N 1
Abv Grd Liv Area 3,139
Year Built 2022
Lot Size 0.260 Acres
Acres 0.26
Property Description
Location
State SC
County Lancaster
Zoning PDD
Rooms
Basement Finished, Storage Space, Walk-Out Access
Main Level Dining Room
Main Level Bathroom-Half
Main Level Great Room
Upper Level Primary Bedroom
Main Level Kitchen
Upper Level Bedroom(s)
Upper Level Bedroom(s)
Upper Level Bedroom(s)
Main Level Study
Upper Level Bathroom-Full
Upper Level Play Room
Upper Level Laundry
Basement Level Play Room
Basement Level Bathroom-Full
Basement Level Bedroom(s)
Interior
Interior Features Attic Stairs Pulldown, Cable Prewire, Drop Zone, Entrance Foyer, Kitchen Island, Open Floorplan, Pantry, Storage, Walk-In Closet(s)
Heating Central, Floor Furnace, Natural Gas
Cooling Ceiling Fan(s), Central Air, Humidity Control
Flooring Carpet, Laminate, Tile, Vinyl
Fireplace false
Appliance Dishwasher, Disposal, Electric Water Heater, Gas Range, Microwave, Plumbed For Ice Maker
Exterior
Exterior Feature In-Ground Irrigation
Garage Spaces 2.0
Community Features Clubhouse, Golf, Lake Access, Picnic Area, Playground, Putting Green, Recreation Area, Walking Trails
Utilities Available Cable Connected, Electricity Connected, Gas, Phone Connected, Underground Power Lines, Underground Utilities, Wired Internet Available
Waterfront Description Boat Ramp – Community,Boat Slip – Community
View Water
Roof Type Shingle
Parking Type Driveway, Attached Garage, Garage Door Opener, Garage Faces Front
Garage true
Building
Dwelling Type Site Built
Foundation Basement
Sewer County Sewer
Water County Water
Level or Stories Two
Structure Type Fiber Cement,Stone Veneer
New Construction false
Schools
Elementary Schools Irwin Avenue Open
Middle Schools South
High Schools Lancaster
Others
HOA Name Braesael
Senior Community false
Acceptable Financing Cash, Conventional, FHA, VA Loan
Listing Terms Cash, Conventional, FHA, VA Loan
Special Listing Condition None
GET MORE INFORMATION

REALTOR® | Lic# NC 301841 | SC 112601






