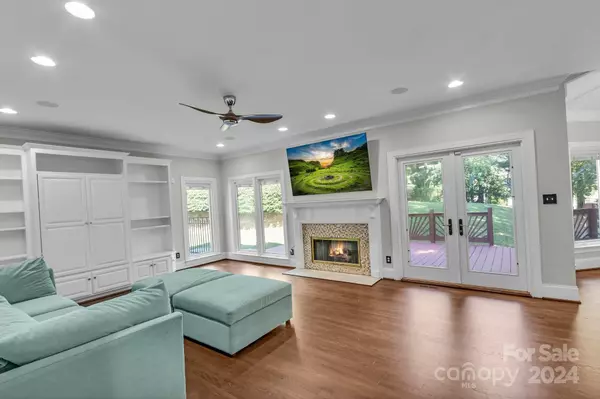
4 Beds
5 Baths
4,593 SqFt
4 Beds
5 Baths
4,593 SqFt
Key Details
Property Type Single Family Home
Sub Type Single Family Residence
Listing Status Active
Purchase Type For Sale
Square Footage 4,593 sqft
Price per Sqft $253
Subdivision Kensington At Ballantyne
MLS Listing ID 4151104
Style Colonial
Bedrooms 4
Full Baths 3
Half Baths 2
HOA Fees $157
HOA Y/N 1
Abv Grd Liv Area 3,918
Year Built 1998
Lot Size 0.410 Acres
Acres 0.41
Property Description
Location
State NC
County Mecklenburg
Zoning R12PUD
Rooms
Basement Finished, Walk-Out Access
Main Level Dining Room
Main Level Kitchen
Main Level Office
Main Level Breakfast
Main Level Laundry
Main Level Bathroom-Half
Upper Level Primary Bedroom
Main Level Family Room
Upper Level Bedroom(s)
Upper Level Bathroom-Full
Upper Level Bedroom(s)
Upper Level Bedroom(s)
Upper Level Bathroom-Full
Upper Level Bonus Room
Basement Level Basement
Interior
Interior Features Built-in Features, Cable Prewire, Central Vacuum
Heating Central, Heat Pump
Cooling Central Air
Flooring Wood
Fireplaces Type Family Room
Fireplace true
Appliance Dishwasher, Disposal, Double Oven, Down Draft, Gas Cooktop, Gas Water Heater
Exterior
Exterior Feature Fire Pit
Garage Spaces 3.0
Fence Back Yard, Fenced
Waterfront Description None
Roof Type Shingle
Parking Type Driveway, Attached Garage, Garage Door Opener, Garage Faces Side
Garage true
Building
Dwelling Type Site Built
Foundation Crawl Space
Sewer Public Sewer
Water City
Architectural Style Colonial
Level or Stories Three
Structure Type Brick Full
New Construction false
Schools
Elementary Schools Hawk Ridge
Middle Schools Jay M. Robinson
High Schools Ardrey Kell
Others
HOA Name FIRST SERVICE RESIDENTIAL
Senior Community false
Restrictions Architectural Review
Acceptable Financing Cash, Conventional, VA Loan
Listing Terms Cash, Conventional, VA Loan
Special Listing Condition None
GET MORE INFORMATION

REALTOR® | Lic# NC 301841 | SC 112601






