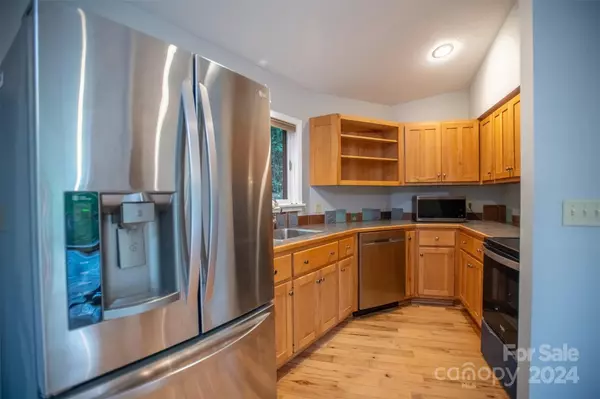
3 Beds
3 Baths
1,645 SqFt
3 Beds
3 Baths
1,645 SqFt
Key Details
Property Type Single Family Home
Sub Type Single Family Residence
Listing Status Active Under Contract
Purchase Type For Sale
Square Footage 1,645 sqft
Price per Sqft $265
MLS Listing ID 4146486
Style Circular
Bedrooms 3
Full Baths 3
Abv Grd Liv Area 824
Year Built 2000
Lot Size 15.220 Acres
Acres 15.22
Property Description
Inside, you’ll find exquisite hickory tongue and groove flooring, complemented by Italian porcelain tile. Custom cabinetry, mantels, and pantry shelving, all crafted from hickory, add to the home’s unique charm. The bathrooms feature vanities adorned with crushed marble counters and sinks, providing a touch of luxury.
An elegant spiral staircase enhances the open floor plan, creating a sense of grandeur. Each level is equipped with a gas log stove and a mini-split system, ensuring comfort in all seasons. Thermal shades throughout the home offer both style and practicality.
Come and experience the beauty and tranquility of this exceptional property for yourself.
Location
State NC
County Yancey
Rooms
Main Level Bedrooms 1
Main Level Bathroom-Full
Main Level Primary Bedroom
Main Level Kitchen
Basement Level Bathroom-Full
Main Level Living Room
Basement Level Bedroom(s)
Basement Level Bathroom-Full
Basement Level Bedroom(s)
Interior
Interior Features Open Floorplan
Heating Ductless, Geothermal, Passive Solar
Cooling Ceiling Fan(s), Ductless
Flooring Tile, Wood
Fireplaces Type Den, Gas Unvented
Fireplace true
Appliance Bar Fridge, Dishwasher, Dryer, Electric Range, Gas Water Heater, Microwave, Plumbed For Ice Maker, Refrigerator, Washer/Dryer
Exterior
Utilities Available Propane, Satellite Internet Available
View Long Range, Winter
Roof Type Composition
Parking Type Driveway, Parking Space(s)
Garage false
Building
Lot Description Private, Sloped, Steep Slope, Wooded, Views
Dwelling Type Off Frame Modular
Foundation Slab
Sewer Septic Installed
Water Well
Architectural Style Circular
Level or Stories Two
Structure Type Hardboard Siding,Wood
New Construction false
Schools
Elementary Schools Unspecified
Middle Schools Unspecified
High Schools Unspecified
Others
Senior Community false
Restrictions No Restrictions
Acceptable Financing Cash, Conventional
Listing Terms Cash, Conventional
Special Listing Condition None
GET MORE INFORMATION

REALTOR® | Lic# NC 301841 | SC 112601






