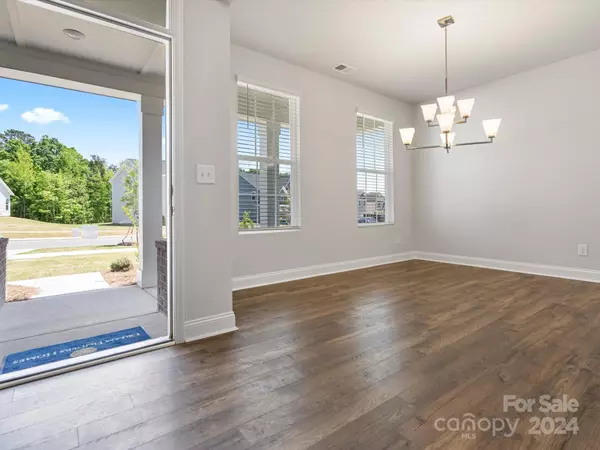
4 Beds
3 Baths
2,677 SqFt
4 Beds
3 Baths
2,677 SqFt
Key Details
Property Type Single Family Home
Sub Type Single Family Residence
Listing Status Pending
Purchase Type For Sale
Square Footage 2,677 sqft
Price per Sqft $168
Subdivision Medlin Forest
MLS Listing ID 4141115
Style Traditional
Bedrooms 4
Full Baths 2
Half Baths 1
Construction Status Under Construction
HOA Fees $750/ann
HOA Y/N 1
Abv Grd Liv Area 2,677
Year Built 2024
Lot Size 0.310 Acres
Acres 0.31
Property Description
These photos are not a representation of the actual home.
Location
State NC
County Union
Zoning SFH
Rooms
Main Level Bedrooms 1
Main Level Primary Bedroom
Upper Level Bedroom(s)
Upper Level Bedroom(s)
Main Level Bathroom-Half
Main Level Bathroom-Full
Upper Level Bedroom(s)
Upper Level Loft
Upper Level Bedroom(s)
Upper Level Bathroom-Full
Interior
Heating Central, ENERGY STAR Qualified Equipment, Forced Air, Natural Gas
Cooling Central Air, ENERGY STAR Qualified Equipment, Gas
Flooring Carpet, Laminate, Tile, Vinyl
Fireplace false
Appliance Dishwasher, Disposal, Electric Water Heater, Gas Range, Microwave
Exterior
Garage Spaces 2.0
Community Features Cabana, Picnic Area, Sidewalks, Street Lights, Walking Trails
Roof Type Shingle
Parking Type Attached Garage, Garage Faces Front
Garage true
Building
Lot Description Cul-De-Sac
Dwelling Type Site Built
Foundation Slab
Builder Name Dream Finders Homes
Sewer Public Sewer, Sewage Pump
Water City
Architectural Style Traditional
Level or Stories Two
Structure Type Brick Partial,Fiber Cement
New Construction true
Construction Status Under Construction
Schools
Elementary Schools East
Middle Schools Unspecified
High Schools Unspecified
Others
HOA Name Kuester Management
Senior Community false
Restrictions Deed
Special Listing Condition None
GET MORE INFORMATION

REALTOR® | Lic# NC 301841 | SC 112601






