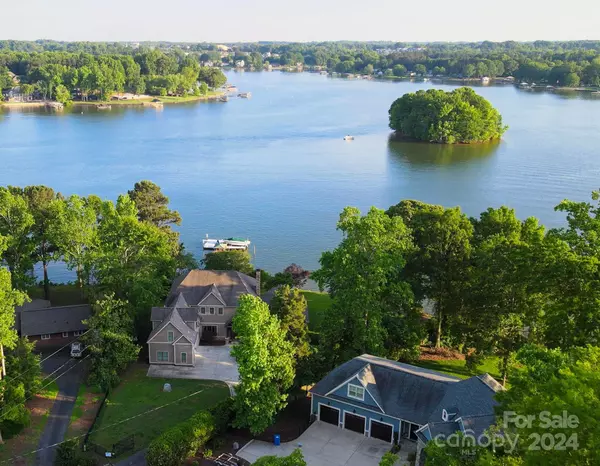
5 Beds
5 Baths
6,963 SqFt
5 Beds
5 Baths
6,963 SqFt
Key Details
Property Type Single Family Home
Sub Type Single Family Residence
Listing Status Active
Purchase Type For Sale
Square Footage 6,963 sqft
Price per Sqft $357
Subdivision Pirates Cove
MLS Listing ID 4136733
Style Transitional
Bedrooms 5
Full Baths 4
Half Baths 1
Abv Grd Liv Area 5,027
Year Built 2012
Lot Size 0.710 Acres
Acres 0.71
Lot Dimensions See Plat
Property Description
Location
State NC
County Iredell
Zoning R20
Body of Water Lake Norman
Rooms
Basement Daylight, Finished, Walk-Out Access
Main Level Bedrooms 1
Main Level Family Room
Main Level Kitchen
Main Level Dining Room
Main Level Breakfast
Main Level Primary Bedroom
Main Level Bathroom-Full
Main Level Bathroom-Half
Main Level Laundry
Upper Level 2nd Primary
Upper Level Bedroom(s)
Upper Level Bedroom(s)
Upper Level Bedroom(s)
Upper Level Bonus Room
Basement Level Recreation Room
Basement Level Family Room
Basement Level Bonus Room
Basement Level Bathroom-Full
Upper Level Bathroom-Full
Upper Level Bathroom-Full
Interior
Interior Features Attic Stairs Pulldown
Heating Forced Air, Heat Pump
Cooling Central Air, Heat Pump
Flooring Carpet, Concrete, Tile, Wood
Appliance Dishwasher, Disposal, Down Draft, Electric Water Heater, Gas Cooktop, Microwave, Wall Oven, Water Softener
Exterior
Exterior Feature Fire Pit
Garage Spaces 2.0
Fence Partial
Waterfront Description Boat House,Boat Lift,Boat Ramp,Dock,Pier
View Water
Roof Type Shingle
Parking Type Driveway, Attached Garage
Garage true
Building
Lot Description Waterfront
Dwelling Type Site Built
Foundation Basement
Sewer Septic Installed
Water Well
Architectural Style Transitional
Level or Stories Two
Structure Type Hard Stucco,Hardboard Siding,Stone Veneer
New Construction false
Schools
Elementary Schools Lakeshore
Middle Schools Lakeshore
High Schools Lake Norman
Others
Senior Community false
Acceptable Financing Cash, Conventional, FHA, USDA Loan, VA Loan
Listing Terms Cash, Conventional, FHA, USDA Loan, VA Loan
Special Listing Condition None
GET MORE INFORMATION

REALTOR® | Lic# NC 301841 | SC 112601






